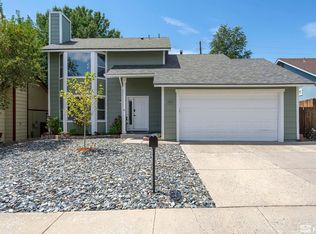Closed
$570,000
1725 Peavine Rd, Reno, NV 89503
3beds
1,492sqft
Single Family Residence
Built in 1986
6,534 Square Feet Lot
$573,500 Zestimate®
$382/sqft
$2,439 Estimated rent
Home value
$573,500
$522,000 - $631,000
$2,439/mo
Zestimate® history
Loading...
Owner options
Explore your selling options
What's special
Discover your dream home in the desirable North West Reno neighborhood! This beautifully remodeled single-story home features 3 bedrooms, 2 bathrooms, and a spacious 2-car garage., Step inside to a stunning new kitchen complete with modern countertops, a breakfast bar, and newer appliances that stay with the home. The cozy great room offers a welcoming fireplace and high ceilings, perfect for relaxing or entertaining. Enjoy fresh new flooring, carpet, and paint throughout, along with updated vanities in both bathrooms. Outside, mature landscaping surrounds a beautiful backyard oasis with a covered patio, ideal for outdoor gatherings. Conveniently located near schools, the University of Nevada, Reno, shopping, trails, and the popular Rancho San Rafael Park, this home has it all!
Zillow last checked: 8 hours ago
Listing updated: May 14, 2025 at 04:32am
Listed by:
Magda Martinez S.44936 775-284-2615,
HomeGate Realty of Reno
Bought with:
Brian Gipson, S.176949
JMG Real Estate
Source: NNRMLS,MLS#: 240012646
Facts & features
Interior
Bedrooms & bathrooms
- Bedrooms: 3
- Bathrooms: 2
- Full bathrooms: 2
Heating
- Fireplace(s), Forced Air, Natural Gas
Cooling
- Central Air, Refrigerated
Appliances
- Included: Dishwasher, Disposal, Dryer, Microwave, Refrigerator, Washer
- Laundry: Cabinets, In Hall, Laundry Area
Features
- Breakfast Bar, High Ceilings, Kitchen Island, Pantry
- Flooring: Carpet, Laminate
- Windows: Blinds, Double Pane Windows, Metal Frames, Rods
- Number of fireplaces: 1
Interior area
- Total structure area: 1,492
- Total interior livable area: 1,492 sqft
Property
Parking
- Total spaces: 2
- Parking features: Attached, Garage Door Opener
- Attached garage spaces: 2
Features
- Stories: 1
- Patio & porch: Patio
- Exterior features: None
- Fencing: Back Yard
Lot
- Size: 6,534 sqft
- Features: Landscaped, Level
Details
- Parcel number: 00207203
- Zoning: SF8
Construction
Type & style
- Home type: SingleFamily
- Property subtype: Single Family Residence
Materials
- Foundation: Crawl Space
- Roof: Composition,Pitched,Shingle
Condition
- Year built: 1986
Utilities & green energy
- Sewer: Public Sewer
- Water: Public
- Utilities for property: Electricity Available, Internet Available, Natural Gas Available, Sewer Available, Water Available, Cellular Coverage
Community & neighborhood
Security
- Security features: Smoke Detector(s)
Location
- Region: Reno
- Subdivision: Cimarron 1
Other
Other facts
- Listing terms: 1031 Exchange,Cash,Conventional,FHA,VA Loan
Price history
| Date | Event | Price |
|---|---|---|
| 11/21/2024 | Sold | $570,000$382/sqft |
Source: | ||
| 10/14/2024 | Pending sale | $570,000$382/sqft |
Source: | ||
| 10/1/2024 | Listed for sale | $570,000+322.2%$382/sqft |
Source: | ||
| 11/13/2009 | Sold | $135,000+0.1%$90/sqft |
Source: Public Record Report a problem | ||
| 10/7/2009 | Listed for sale | $134,800-9.4%$90/sqft |
Source: foreclosure.com Report a problem | ||
Public tax history
| Year | Property taxes | Tax assessment |
|---|---|---|
| 2025 | $1,981 +3% | $81,461 +3.3% |
| 2024 | $1,924 +2.9% | $78,860 +0.7% |
| 2023 | $1,869 +3% | $78,290 +21.6% |
Find assessor info on the county website
Neighborhood: Kings Row
Nearby schools
GreatSchools rating
- 7/10Peavine Elementary SchoolGrades: PK-5Distance: 0.6 mi
- 5/10Archie Clayton Middle SchoolGrades: 6-8Distance: 0.7 mi
- 7/10Reno High SchoolGrades: 9-12Distance: 2.1 mi
Schools provided by the listing agent
- Elementary: Peavine
- Middle: Clayton
- High: Reno
Source: NNRMLS. This data may not be complete. We recommend contacting the local school district to confirm school assignments for this home.
Get a cash offer in 3 minutes
Find out how much your home could sell for in as little as 3 minutes with a no-obligation cash offer.
Estimated market value$573,500
Get a cash offer in 3 minutes
Find out how much your home could sell for in as little as 3 minutes with a no-obligation cash offer.
Estimated market value
$573,500
