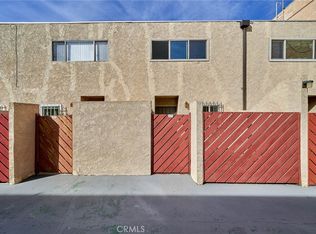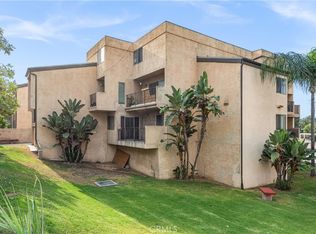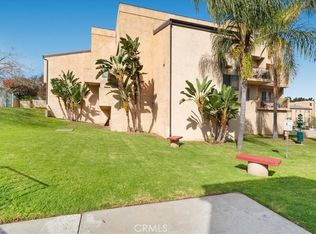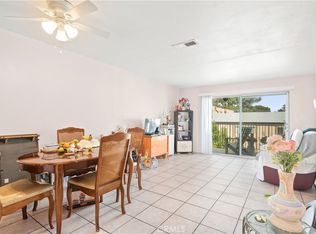Sold for $462,000 on 04/26/23
Listing Provided by:
MICHAELIAN LAVARIAS DRE #02173872 626-872-2207,
KW Executive
Bought with: CALIF. POWER TEAM RLTY
$462,000
1725 Neil Armstrong St UNIT 103, Montebello, CA 90640
2beds
970sqft
Condominium
Built in 1971
-- sqft lot
$458,500 Zestimate®
$476/sqft
$2,969 Estimated rent
Home value
$458,500
$436,000 - $481,000
$2,969/mo
Zestimate® history
Loading...
Owner options
Explore your selling options
What's special
Beautiful 2 story condominium that features a 2 bedroom, 2 bath, 970 square foot open floor plan. This newly remodeled first floor features an open layout kitchen with upgraded flooring, quartz countertops, large basin sink, and built-in wine fridge. On the second floor, it features a beautiful high ceiling master bedroom with ample room to decorate with your heart's content. Connected master bathroom also features a quartz countertop and beautiful bypass shower door with white shower tiles. This home is situated in a quiet gated complex with 2 assigned parking spots, shared laundry, with pool amenities. It is conveniently located near the 60 freeway, local schools, parks, banks, restaurants, Montebello mall, AMC, Costco, Chick fil A, and In n Out. This home is only 12 to 15 minutes from downtown Los Angeles and 30 minutes from the beach. Come take a tour of this amazing home today!
Zillow last checked: 8 hours ago
Listing updated: April 26, 2023 at 01:09pm
Listing Provided by:
MICHAELIAN LAVARIAS DRE #02173872 626-872-2207,
KW Executive
Bought with:
JAVAD GOLESTANEH, DRE #01130851
CALIF. POWER TEAM RLTY
Source: CRMLS,MLS#: WS23035328 Originating MLS: California Regional MLS
Originating MLS: California Regional MLS
Facts & features
Interior
Bedrooms & bathrooms
- Bedrooms: 2
- Bathrooms: 2
- Full bathrooms: 2
- Main level bathrooms: 1
Heating
- Central
Cooling
- Central Air
Appliances
- Included: Dishwasher, Electric Cooktop, Electric Oven, Electric Water Heater, Refrigerator
- Laundry: Common Area
Features
- Open Floorplan, Quartz Counters, All Bedrooms Up
- Has fireplace: No
- Fireplace features: None
- Common walls with other units/homes: 1 Common Wall
Interior area
- Total interior livable area: 970 sqft
Property
Parking
- Total spaces: 2
- Parking features: Assigned, Detached Carport
- Garage spaces: 2
- Has carport: Yes
Accessibility
- Accessibility features: Parking
Features
- Levels: Two
- Stories: 2
- Patio & porch: Patio
- Pool features: Community, Association
- Has view: Yes
- View description: Hills
Lot
- Size: 9.30 Acres
Details
- Parcel number: 5275026051
- Zoning: MNR4D46*
- Special conditions: Standard
Construction
Type & style
- Home type: Condo
- Property subtype: Condominium
- Attached to another structure: Yes
Condition
- Turnkey
- New construction: No
- Year built: 1971
Utilities & green energy
- Sewer: Public Sewer
- Water: Public
- Utilities for property: Sewer Available
Community & neighborhood
Security
- Security features: Gated Community
Community
- Community features: Park, Street Lights, Sidewalks, Gated, Pool
Location
- Region: Montebello
HOA & financial
HOA
- Has HOA: Yes
- HOA fee: $312 monthly
- Amenities included: Controlled Access, Maintenance Grounds, Playground, Pool, Pets Allowed, Trash
- Services included: Sewer
- Association name: Oaks III
- Association phone: 626-508-3025
Other
Other facts
- Listing terms: Cash,Cash to New Loan,Conventional,Submit
Price history
| Date | Event | Price |
|---|---|---|
| 6/23/2025 | Price change | $469,500-2.2%$484/sqft |
Source: | ||
| 1/27/2025 | Listed for sale | $479,888+3.9%$495/sqft |
Source: | ||
| 7/23/2023 | Listing removed | -- |
Source: Zillow Rentals | ||
| 6/5/2023 | Price change | $2,575-2.8%$3/sqft |
Source: Zillow Rentals | ||
| 5/2/2023 | Listed for rent | $2,650$3/sqft |
Source: Zillow Rentals | ||
Public tax history
| Year | Property taxes | Tax assessment |
|---|---|---|
| 2025 | $6,720 +1.3% | $480,664 +2% |
| 2024 | $6,632 +14.1% | $471,240 +17% |
| 2023 | $5,812 +3.5% | $402,634 +2% |
Find assessor info on the county website
Neighborhood: 90640
Nearby schools
GreatSchools rating
- 8/10Potrero Heights Elementary SchoolGrades: K-5Distance: 0.3 mi
- 7/10Macy Intermediate SchoolGrades: 6-8Distance: 1.7 mi
- 6/10Schurr High SchoolGrades: 9-12Distance: 1.8 mi
Get a cash offer in 3 minutes
Find out how much your home could sell for in as little as 3 minutes with a no-obligation cash offer.
Estimated market value
$458,500
Get a cash offer in 3 minutes
Find out how much your home could sell for in as little as 3 minutes with a no-obligation cash offer.
Estimated market value
$458,500



