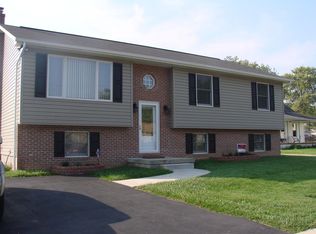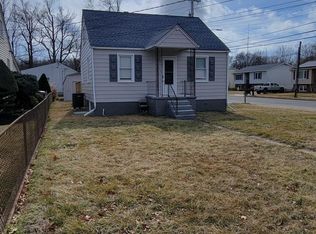Sold for $425,000
$425,000
1725 Middleborough Rd, Baltimore, MD 21221
3beds
2,002sqft
Single Family Residence
Built in 1986
9,278 Square Feet Lot
$425,900 Zestimate®
$212/sqft
$2,325 Estimated rent
Home value
$425,900
$388,000 - $464,000
$2,325/mo
Zestimate® history
Loading...
Owner options
Explore your selling options
What's special
Oversized Corner lot, over 2,000 sq ft, and loaded with updates—this 3-bed, 2-bath split foyer is move-in ready. New siding, gutters, and more (2023), plus a 2-car garage with epoxy floors, its own mini-split, and tons of storage. Inside’s bright and open with a connected living, kitchen, and dining space. French doors lead to a vaulted sunroom and a huge deck—great for entertaining. Chill in the above-ground pool (new liner 2024) or soak in the jetted tub. Main level offers two spacious bedrooms. Downstairs has a rec room and family room with surround sound speakers, third bedroom, second full bath, and walk-out laundry room. Water oriented neighborhood just Minutes or walking distance to marinas, local dining spots, and easy access to I-695 & I-95. This one checks all the boxes.
Zillow last checked: 8 hours ago
Listing updated: June 17, 2025 at 11:19am
Listed by:
Mark Fuchsluger 443-966-2799,
Weichert, Realtors - Diana Realty
Bought with:
Ed zebeck, 681508
Douglas Realty, LLC
Source: Bright MLS,MLS#: MDBC2120794
Facts & features
Interior
Bedrooms & bathrooms
- Bedrooms: 3
- Bathrooms: 2
- Full bathrooms: 2
- Main level bathrooms: 1
- Main level bedrooms: 2
Primary bedroom
- Features: Flooring - Carpet, Ceiling Fan(s)
- Level: Main
- Area: 180 Square Feet
- Dimensions: 15 x 12
Bedroom 2
- Features: Flooring - Vinyl, Ceiling Fan(s), Attic - Access Panel
- Level: Main
- Area: 120 Square Feet
- Dimensions: 12 x 10
Bedroom 3
- Features: Flooring - Carpet
- Level: Lower
- Area: 176 Square Feet
- Dimensions: 16 x 11
Bathroom 1
- Features: Flooring - Ceramic Tile, Bathroom - Jetted Tub, Bathroom - Tub Shower
- Level: Main
Bathroom 2
- Features: Flooring - Ceramic Tile, Bathroom - Tub Shower
- Level: Lower
Dining room
- Features: Flooring - Vinyl, Ceiling Fan(s)
- Level: Main
- Area: 110 Square Feet
- Dimensions: 10 X 10
Family room
- Features: Flooring - Ceramic Tile, Flooring - Carpet
- Level: Lower
- Area: 432 Square Feet
- Dimensions: 20 X 13
Kitchen
- Features: Flooring - Vinyl, Countertop(s) - Solid Surface, Kitchen - Electric Cooking, Pantry
- Level: Main
- Area: 121 Square Feet
- Dimensions: 10 X 8
Laundry
- Features: Flooring - Concrete, Basement - Unfinished
- Level: Lower
- Area: 110 Square Feet
- Dimensions: 11 x 10
Living room
- Features: Flooring - Vinyl
- Level: Main
- Area: 272 Square Feet
- Dimensions: 17 X 16
Storage room
- Level: Unspecified
Other
- Features: Cathedral/Vaulted Ceiling, Ceiling Fan(s), Flooring - Ceramic Tile
- Level: Main
- Area: 165 Square Feet
- Dimensions: 15 x 11
Heating
- Forced Air, Propane
Cooling
- Central Air, Ceiling Fan(s), Ductless, Electric
Appliances
- Included: Disposal, Refrigerator, Microwave, Dryer, Washer, Exhaust Fan, Ice Maker, Oven/Range - Electric, Water Heater, Electric Water Heater
- Laundry: In Basement, Washer In Unit, Dryer In Unit, Has Laundry, Lower Level, Laundry Room
Features
- Combination Kitchen/Dining, Ceiling Fan(s), Pantry, Sound System, Attic, Bathroom - Tub Shower, Dining Area, Family Room Off Kitchen, Floor Plan - Traditional, Eat-in Kitchen, Kitchen - Table Space, Dry Wall
- Flooring: Carpet, Ceramic Tile, Luxury Vinyl, Concrete
- Doors: Storm Door(s), Six Panel, French Doors
- Windows: Double Pane Windows, Screens, Vinyl Clad
- Basement: Connecting Stairway,Rear Entrance,Finished,Walk-Out Access,Sump Pump,Windows,Concrete,Full,Heated,Improved,Interior Entry,Exterior Entry
- Has fireplace: No
Interior area
- Total structure area: 2,002
- Total interior livable area: 2,002 sqft
- Finished area above ground: 1,052
- Finished area below ground: 950
Property
Parking
- Total spaces: 8
- Parking features: Garage Door Opener, Storage, Garage Faces Front, Asphalt, Private, Attached, Driveway, Off Street, On Street
- Attached garage spaces: 2
- Uncovered spaces: 6
- Details: Garage Sqft: 576
Accessibility
- Accessibility features: None
Features
- Levels: Split Foyer,Bi-Level,Two
- Stories: 2
- Patio & porch: Deck
- Exterior features: Storage, Rain Gutters, Sidewalks
- Has private pool: Yes
- Pool features: Above Ground, Vinyl, Private
- Spa features: Bath
Lot
- Size: 9,278 sqft
- Dimensions: 1.00 x
- Features: Corner Lot, Landscaped, Level, Corner Lot/Unit
Details
- Additional structures: Above Grade, Below Grade
- Parcel number: 04151900011829
- Zoning: RESIDENTIAL
- Special conditions: Standard
Construction
Type & style
- Home type: SingleFamily
- Property subtype: Single Family Residence
Materials
- Vinyl Siding, Blown-In Insulation, Brick Front, Tile, Concrete
- Foundation: Block
- Roof: Asphalt,Architectural Shingle
Condition
- Excellent
- New construction: No
- Year built: 1986
Utilities & green energy
- Electric: 200+ Amp Service
- Sewer: Public Sewer
- Water: Public
- Utilities for property: Propane, Cable Connected, Above Ground
Community & neighborhood
Security
- Security features: Carbon Monoxide Detector(s), Smoke Detector(s), Security System, Main Entrance Lock
Location
- Region: Baltimore
- Subdivision: Harry Horney
Other
Other facts
- Listing agreement: Exclusive Right To Sell
- Listing terms: Cash,Conventional,FHA,VA Loan
- Ownership: Fee Simple
Price history
| Date | Event | Price |
|---|---|---|
| 6/16/2025 | Sold | $425,000+0%$212/sqft |
Source: | ||
| 5/19/2025 | Pending sale | $424,900$212/sqft |
Source: | ||
| 4/5/2025 | Price change | $424,900-2.3%$212/sqft |
Source: | ||
| 3/31/2025 | Price change | $434,900-3.3%$217/sqft |
Source: | ||
| 3/17/2025 | Listed for sale | $449,900+67.2%$225/sqft |
Source: | ||
Public tax history
| Year | Property taxes | Tax assessment |
|---|---|---|
| 2025 | $4,282 +30.6% | $287,100 +6.1% |
| 2024 | $3,280 +6.5% | $270,600 +6.5% |
| 2023 | $3,080 +3.2% | $254,100 |
Find assessor info on the county website
Neighborhood: 21221
Nearby schools
GreatSchools rating
- 6/10Middleborough Elementary SchoolGrades: PK-5Distance: 0.1 mi
- 4/10Deep Creek Middle SchoolGrades: 6-8Distance: 1.3 mi
- 3/10Chesapeake High SchoolGrades: 9-12Distance: 1.3 mi
Schools provided by the listing agent
- District: Baltimore County Public Schools
Source: Bright MLS. This data may not be complete. We recommend contacting the local school district to confirm school assignments for this home.
Get a cash offer in 3 minutes
Find out how much your home could sell for in as little as 3 minutes with a no-obligation cash offer.
Estimated market value$425,900
Get a cash offer in 3 minutes
Find out how much your home could sell for in as little as 3 minutes with a no-obligation cash offer.
Estimated market value
$425,900

