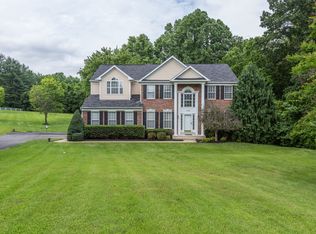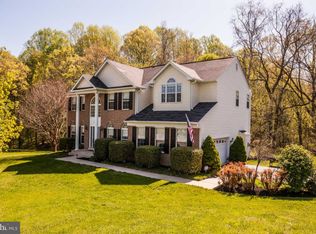Sold for $797,000 on 07/21/25
$797,000
1725 Mayfair Ct, Huntingtown, MD 20639
4beds
4,482sqft
Single Family Residence
Built in 2000
1 Acres Lot
$797,600 Zestimate®
$178/sqft
$3,842 Estimated rent
Home value
$797,600
$734,000 - $869,000
$3,842/mo
Zestimate® history
Loading...
Owner options
Explore your selling options
What's special
Welcome to this beautifully updated 4-bedroom, 2 full bath, 2 half bath single-family home in Huntingtown, Maryland—offering comfort, character, and convenience both inside and out. Step into your private backyard retreat, featuring a gunite saltwater pool with LED lighting, a diving board, and an automatic safety cover, all surrounded by elegant wrought iron fencing. Just beyond the pool, enjoy an open, unfenced area—perfect for family gatherings, gardening, or play. A chicken coop and shed (both convey) complete the outdoor experience. Inside, the home is loaded with thoughtful updates and flexible living spaces. A dedicated home office provides the perfect work-from-home setup, while a formal dining room and private living room offer plenty of room for everyone. All bathrooms have been tastefully renovated, including the luxurious primary suite featuring a private fireplace, ideal for relaxing at the end of the day. The spa-like en-suite bath includes a navy double vanity with modern fixtures, a soaking tub, and a walk-in tiled shower. The gourmet kitchen is a showstopper, with quartz countertops, 42” white cabinets, and a subway tile backsplash, opening seamlessly into a spacious family room that walks out to the backyard oasis. The finished lower level offers incredible versatility—host friends for a game night, or take advantage of the bonus room as a home gym, hobby space, kids’ play area, or extra storage. Major system upgrades include a new roof (2020) and a new HVAC system with heat pump and furnace (2023), new gunite and automatic safety cover (2024) (giving you energy-efficient comfort for years to come. And the location? Unbeatable—just 28 miles to Joint Base Andrews, 35 miles to the U.S. Capitol, and 40 miles to DCA. With flexible living spaces, luxurious updates, and a backyard built for relaxation and entertaining, this Huntingtown gem truly has it all. Come see it for yourself—your dream home awaits!
Zillow last checked: 8 hours ago
Listing updated: July 25, 2025 at 02:43am
Listed by:
Juliet Patterson Brooke 443-786-1976,
RE/MAX One
Bought with:
Stephanie Maric, 594071
Long & Foster Real Estate, Inc.
Louise Jackson, 5001202
Long & Foster Real Estate, Inc.
Source: Bright MLS,MLS#: MDCA2021462
Facts & features
Interior
Bedrooms & bathrooms
- Bedrooms: 4
- Bathrooms: 4
- Full bathrooms: 2
- 1/2 bathrooms: 2
- Main level bathrooms: 1
Basement
- Area: 1466
Heating
- Heat Pump, Electric, Propane
Cooling
- Central Air, Ceiling Fan(s), Heat Pump, Electric
Appliances
- Included: Dishwasher, Dryer, Exhaust Fan, Microwave, Refrigerator, Stainless Steel Appliance(s), Cooktop, Washer, Electric Water Heater
Features
- Soaking Tub, Bathroom - Walk-In Shower, Ceiling Fan(s), Combination Dining/Living, Dining Area, Family Room Off Kitchen, Open Floorplan, Formal/Separate Dining Room, Eat-in Kitchen, Kitchen Island, Kitchen - Table Space, Pantry, Recessed Lighting, Walk-In Closet(s), Upgraded Countertops
- Flooring: Wood
- Basement: Full,Exterior Entry,Side Entrance
- Has fireplace: No
Interior area
- Total structure area: 4,702
- Total interior livable area: 4,482 sqft
- Finished area above ground: 3,236
- Finished area below ground: 1,246
Property
Parking
- Total spaces: 2
- Parking features: Garage Faces Side, Driveway, Attached, On Street
- Attached garage spaces: 2
- Has uncovered spaces: Yes
Accessibility
- Accessibility features: None
Features
- Levels: Three
- Stories: 3
- Has private pool: Yes
- Pool features: Gunite, In Ground, Salt Water, Private
- Fencing: Wrought Iron
Lot
- Size: 1 Acres
- Features: Cul-De-Sac
Details
- Additional structures: Above Grade, Below Grade
- Parcel number: 0502120704
- Zoning: RUR
- Special conditions: Standard
Construction
Type & style
- Home type: SingleFamily
- Architectural style: Colonial
- Property subtype: Single Family Residence
Materials
- Vinyl Siding
- Foundation: Other
Condition
- New construction: No
- Year built: 2000
Utilities & green energy
- Sewer: Septic Exists
- Water: Well
Community & neighborhood
Location
- Region: Huntingtown
- Subdivision: Oakmont Manor
HOA & financial
HOA
- Has HOA: Yes
- HOA fee: $450 annually
Other
Other facts
- Listing agreement: Exclusive Right To Sell
- Listing terms: Cash,Contract,Conventional,FHA,VA Loan
- Ownership: Fee Simple
Price history
| Date | Event | Price |
|---|---|---|
| 7/21/2025 | Sold | $797,000-0.4%$178/sqft |
Source: | ||
| 6/25/2025 | Pending sale | $799,900$178/sqft |
Source: | ||
| 6/17/2025 | Price change | $799,900-3%$178/sqft |
Source: | ||
| 6/11/2025 | Listed for sale | $825,000+25%$184/sqft |
Source: | ||
| 8/17/2022 | Sold | $660,000-0.8%$147/sqft |
Source: | ||
Public tax history
| Year | Property taxes | Tax assessment |
|---|---|---|
| 2025 | $6,452 +7.3% | $598,000 +7.3% |
| 2024 | $6,012 +6.7% | $557,200 +2.7% |
| 2023 | $5,636 +2.8% | $542,433 -2.7% |
Find assessor info on the county website
Neighborhood: 20639
Nearby schools
GreatSchools rating
- 8/10Huntingtown Elementary SchoolGrades: PK-5Distance: 2 mi
- 8/10Northern Middle SchoolGrades: 6-8Distance: 2.6 mi
- 8/10Huntingtown High SchoolGrades: 9-12Distance: 2.6 mi
Schools provided by the listing agent
- Elementary: Huntingtown
- Middle: Northern
- High: Huntingtown
- District: Calvert County Public Schools
Source: Bright MLS. This data may not be complete. We recommend contacting the local school district to confirm school assignments for this home.

Get pre-qualified for a loan
At Zillow Home Loans, we can pre-qualify you in as little as 5 minutes with no impact to your credit score.An equal housing lender. NMLS #10287.
Sell for more on Zillow
Get a free Zillow Showcase℠ listing and you could sell for .
$797,600
2% more+ $15,952
With Zillow Showcase(estimated)
$813,552
