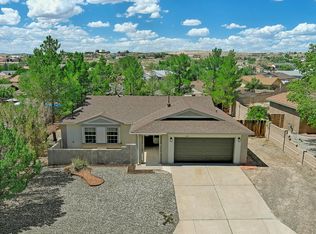Sold
Price Unknown
1725 Hudson River Rd NE, Rio Rancho, NM 87144
3beds
1,801sqft
Single Family Residence
Built in 1989
10,018.8 Square Feet Lot
$356,800 Zestimate®
$--/sqft
$2,193 Estimated rent
Home value
$356,800
$339,000 - $375,000
$2,193/mo
Zestimate® history
Loading...
Owner options
Explore your selling options
What's special
Welcome home!The only thing you will need to do is move in.This spacious, sun-filled single-story home with an open floorplan includes 3 bedrooms,2 full bath, tile&carpet flooring throughout, gas fire place, refrigerated air, water softener system & more!This cozy home has been fully remodeled in 2021 with NO poly pipes & offers plenty of space including an extra room in the garage (heated & cooled) that can be an office, craft room or large walk-in closet. A kitchen with granite counter top, stainless steel appliances & lots of cabinets. Master suite with a separate shower, jetted tub & a walk-in closet. Beautifully landscaped front yard with mature trees & huge backyard w/ RV access. Situated on a large lot in River's Edge with views of the Sandia mountains. Schedule your showing today!
Zillow last checked: 8 hours ago
Listing updated: December 08, 2023 at 05:46pm
Listed by:
David Roybal & Associates 505-459-0765,
Keller Williams Realty
Bought with:
Aaron Taylor, 53306
HomeSmart Realty Pros
Source: SWMLS,MLS#: 1035082
Facts & features
Interior
Bedrooms & bathrooms
- Bedrooms: 3
- Bathrooms: 2
- Full bathrooms: 2
Primary bedroom
- Level: Main
- Area: 182.99
- Dimensions: 10.11 x 18.1
Bedroom 2
- Level: Main
- Area: 142.56
- Dimensions: 9.9 x 14.4
Bedroom 3
- Level: Main
- Area: 131.04
- Dimensions: 9.1 x 14.4
Dining room
- Level: Main
- Area: 124.02
- Dimensions: 11.7 x 10.6
Family room
- Level: Main
- Area: 87.4
- Dimensions: 11.5 x 7.6
Kitchen
- Level: Main
- Area: 145.6
- Dimensions: 16 x 9.1
Living room
- Level: Main
- Area: 229.5
- Dimensions: 13.5 x 17
Office
- Description: inside garage
- Level: Main
- Area: 123.9
- Dimensions: inside garage
Heating
- Central, Forced Air, Natural Gas
Cooling
- Central Air, Refrigerated
Appliances
- Included: Dryer, Dishwasher, Microwave, Refrigerator, Washer
- Laundry: Washer Hookup, Electric Dryer Hookup, Gas Dryer Hookup
Features
- Ceiling Fan(s), Home Office, Jetted Tub, Main Level Primary, Separate Shower, Walk-In Closet(s)
- Flooring: Carpet, Tile
- Windows: Double Pane Windows, Insulated Windows
- Has basement: No
- Number of fireplaces: 1
- Fireplace features: Glass Doors, Wood Burning
Interior area
- Total structure area: 1,801
- Total interior livable area: 1,801 sqft
Property
Parking
- Total spaces: 2
- Parking features: Attached, Garage
- Attached garage spaces: 2
Features
- Levels: One
- Stories: 1
- Patio & porch: Open, Patio
- Exterior features: Private Yard
- Fencing: Wall
Lot
- Size: 10,018 sqft
- Features: Lawn, Landscaped, Trees, Xeriscape
Details
- Additional structures: Storage
- Parcel number: 1017071092433
- Zoning description: R-1
Construction
Type & style
- Home type: SingleFamily
- Property subtype: Single Family Residence
Materials
- Frame, Stucco
- Roof: Pitched,Shingle
Condition
- Resale
- New construction: No
- Year built: 1989
Details
- Builder name: Amrep
Utilities & green energy
- Electric: None
- Sewer: Public Sewer
- Water: Public
- Utilities for property: Cable Available, Electricity Connected, Natural Gas Connected, Phone Available, Sewer Connected, Water Connected
Green energy
- Water conservation: Water-Smart Landscaping
Community & neighborhood
Location
- Region: Rio Rancho
Other
Other facts
- Listing terms: Cash,Conventional,FHA,VA Loan
Price history
| Date | Event | Price |
|---|---|---|
| 10/27/2023 | Sold | -- |
Source: | ||
| 9/29/2023 | Pending sale | $332,000$184/sqft |
Source: | ||
| 8/18/2023 | Price change | $332,000-0.6%$184/sqft |
Source: | ||
| 7/21/2023 | Listed for sale | $334,000$185/sqft |
Source: | ||
| 7/2/2023 | Pending sale | $334,000$185/sqft |
Source: | ||
Public tax history
| Year | Property taxes | Tax assessment |
|---|---|---|
| 2025 | $3,565 -5.4% | $102,148 -2.3% |
| 2024 | $3,768 | $104,550 +42% |
| 2023 | -- | $73,638 +3% |
Find assessor info on the county website
Neighborhood: River's Edge
Nearby schools
GreatSchools rating
- 7/10Enchanted Hills Elementary SchoolGrades: K-5Distance: 1.6 mi
- 8/10Mountain View Middle SchoolGrades: 6-8Distance: 2.8 mi
- 7/10V Sue Cleveland High SchoolGrades: 9-12Distance: 3 mi
Schools provided by the listing agent
- Elementary: Enchanted Hills
- Middle: Mountain View
- High: V. Sue Cleveland
Source: SWMLS. This data may not be complete. We recommend contacting the local school district to confirm school assignments for this home.
Get a cash offer in 3 minutes
Find out how much your home could sell for in as little as 3 minutes with a no-obligation cash offer.
Estimated market value$356,800
Get a cash offer in 3 minutes
Find out how much your home could sell for in as little as 3 minutes with a no-obligation cash offer.
Estimated market value
$356,800
