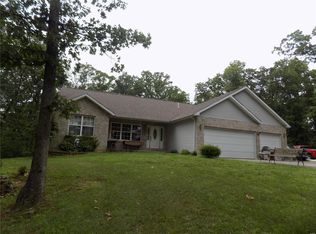Gorgeous home and mini farm on 7.4 acres nor far from St. Louis County. 50 X 30 concrete utility barn fully insulated with two air handlers, electric and water, custom foam insulation. Other buildings are a 25 x 30 building used for horses chickens and goats and a 40 x 12 equipment shed. The kitchen s a cooks dream! Jen Aire downdraft stove, wine fridge built into the center island, all custom built cabinetry, separate dining room. Lower level is ready for all your entertainment needs. Huge custom wood bar with numerous bar stools, pool table and even a hot springs spa just outside the double door walkout level. Custom foam insulation in home and workshop. BRAND NEW ROOF AND GUTTERING BY JOHN BEAL ROOFING!!!!!!! Some fencing and cross fencing 3 car epoxied floor garage, stand by power generator, dual underground propane tanks, covered back porch, YOU JUST HAVE TO SEE THIS HOME!! Please ask for a list of all the upgrades and amenities! HOME WARRANTY INCLUDED!
This property is off market, which means it's not currently listed for sale or rent on Zillow. This may be different from what's available on other websites or public sources.

