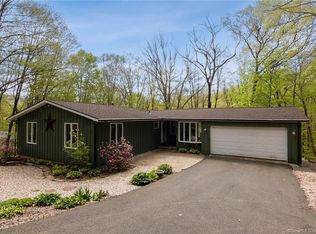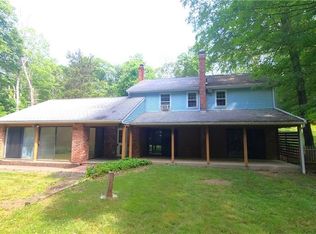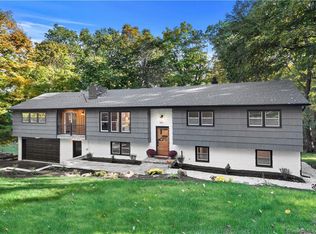Sold for $317,500
$317,500
1725 Great Hill Road, Guilford, CT 06437
2beds
1,986sqft
Single Family Residence
Built in 1976
1 Acres Lot
$465,800 Zestimate®
$160/sqft
$3,837 Estimated rent
Home value
$465,800
$419,000 - $512,000
$3,837/mo
Zestimate® history
Loading...
Owner options
Explore your selling options
What's special
Imagine yourself getting away from it all at this contemporary cape nestled just 2 hours from NYC and Boston. Situated on a lightly wooded lot, you will feel like you're far away yet this gem is just 10 minutes from the Guilford green. I 95 is closer and commuting to New Haven is a dream. Bring your laptop if you need to check in at the office but feel like you are on vacation. Reminiscent of a Vermont ski lodge this home brings the vacation home feel to a truly convenient home. Get away for the weekend or feel like you're on vacation and live here full time. Imagine yourself, after a wonderful day hiking through the local trail system, sipping hot chocolate by the cozy wood stove. Fantastic Lake Quonnipaug is just down the street and is great for kayaking, rowing, fishing and swimming. This home has rustic charm, gorgeous views, 2 bedrooms, 1 and 1/2 baths, a wood burning stove, a screened in porch, cathedral ceilings. wood beams and a finished walk out lower level that could serve as guest space, workout room or office. This special home will be in demand. Don't let this one slip away. This property is an estate and therefore there are no Property Condition Disclosures.
Zillow last checked: 8 hours ago
Listing updated: February 24, 2023 at 02:57pm
Listed by:
Janet Cronin-Rumanoff 203-687-5271,
William Pitt Sotheby's Int'l 203-453-2533
Bought with:
David Mayhew, RES.0784723
Pearce Real Estate
Rob Curry
Pearce Real Estate
Source: Smart MLS,MLS#: 170534382
Facts & features
Interior
Bedrooms & bathrooms
- Bedrooms: 2
- Bathrooms: 2
- Full bathrooms: 1
- 1/2 bathrooms: 1
Primary bedroom
- Features: Softwood Floor
- Level: Main
Bedroom
- Features: Beamed Ceilings, Cathedral Ceiling(s), Interior Balcony, Walk-In Closet(s), Wall/Wall Carpet
- Level: Upper
Family room
- Features: Sliders, Wall/Wall Carpet
- Level: Lower
Kitchen
- Features: Balcony/Deck, Beamed Ceilings, Breakfast Bar, Sliders, Softwood Floor, Wood Stove
- Level: Main
Living room
- Features: High Ceilings, Balcony/Deck, Beamed Ceilings, Cathedral Ceiling(s), Interior Balcony, Sliders
- Level: Main
Heating
- Baseboard, Electric
Cooling
- None
Appliances
- Included: Electric Range, Refrigerator, Washer, Dryer, Water Heater, Electric Water Heater
- Laundry: Lower Level
Features
- None
- Basement: Full,Finished,Heated,Walk-Out Access,Liveable Space,Storage Space
- Attic: None
- Has fireplace: No
Interior area
- Total structure area: 1,986
- Total interior livable area: 1,986 sqft
- Finished area above ground: 1,362
- Finished area below ground: 624
Property
Parking
- Total spaces: 4
- Parking features: Driveway, Private, Paved
- Has uncovered spaces: Yes
Features
- Patio & porch: Deck, Screened
- Exterior features: Rain Gutters
Lot
- Size: 1 Acres
- Features: Rolling Slope
Details
- Parcel number: 1117703
- Zoning: R-8
Construction
Type & style
- Home type: SingleFamily
- Architectural style: Cape Cod,Contemporary
- Property subtype: Single Family Residence
Materials
- Wood Siding
- Foundation: Concrete Perimeter
- Roof: Fiberglass
Condition
- New construction: No
- Year built: 1976
Utilities & green energy
- Sewer: Septic Tank
- Water: Well
Community & neighborhood
Community
- Community features: Golf, Lake, Medical Facilities, Tennis Court(s)
Location
- Region: Guilford
- Subdivision: North Guilford
Price history
| Date | Event | Price |
|---|---|---|
| 4/15/2024 | Listing removed | -- |
Source: Zillow Rentals Report a problem | ||
| 3/19/2024 | Listed for rent | $3,500$2/sqft |
Source: Zillow Rentals Report a problem | ||
| 2/23/2024 | Listing removed | -- |
Source: Zillow Rentals Report a problem | ||
| 2/2/2024 | Listed for rent | $3,500$2/sqft |
Source: Zillow Rentals Report a problem | ||
| 2/23/2023 | Sold | $317,500-20.6%$160/sqft |
Source: | ||
Public tax history
| Year | Property taxes | Tax assessment |
|---|---|---|
| 2025 | $7,610 +4% | $275,240 |
| 2024 | $7,316 +13% | $275,240 +10% |
| 2023 | $6,475 -5.5% | $250,180 +21.4% |
Find assessor info on the county website
Neighborhood: 06437
Nearby schools
GreatSchools rating
- 8/10Melissa Jones SchoolGrades: K-4Distance: 2.6 mi
- 8/10E. C. Adams Middle SchoolGrades: 7-8Distance: 7.6 mi
- 9/10Guilford High SchoolGrades: 9-12Distance: 6.1 mi
Schools provided by the listing agent
- High: Guilford
Source: Smart MLS. This data may not be complete. We recommend contacting the local school district to confirm school assignments for this home.
Get pre-qualified for a loan
At Zillow Home Loans, we can pre-qualify you in as little as 5 minutes with no impact to your credit score.An equal housing lender. NMLS #10287.
Sell with ease on Zillow
Get a Zillow Showcase℠ listing at no additional cost and you could sell for —faster.
$465,800
2% more+$9,316
With Zillow Showcase(estimated)$475,116


