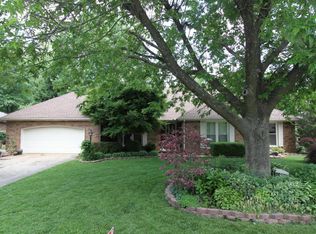Closed
Price Unknown
1725 E Vincent Drive, Springfield, MO 65804
5beds
3,283sqft
Single Family Residence
Built in 1980
0.3 Acres Lot
$527,800 Zestimate®
$--/sqft
$2,513 Estimated rent
Home value
$527,800
$491,000 - $570,000
$2,513/mo
Zestimate® history
Loading...
Owner options
Explore your selling options
What's special
Immaculate move-in ready beautifully updated split five bedroom, three and a half bath home located in South Springfield!!. The front entry leads you into the living/dining area which looks into the custom kitchen with granite countertops, stainless appliances (including gas range, refrigerator & Advantium wall oven), pot filler, a center island with space for sitting along with a built-in coffee bar all overlooking the privacy fenced backyard with storage shed & patio area, perfect for Summer entertaining! Back inside, leading to the two car garage you will find the half bath and laundry room perfectly located for easy access from outside yardwork. Moving to the middle of the home is the spacious family room with gas fireplace and beautiful wainscoting accent walls with the main floor Master Suite right down the hall, complete with a large walk-in shower featuring a jetted dual head shower, dual vanity and an oversized walk-in closet with plentiful storage. Across from the Master suite is one of the four bedrooms along with the main floor guest bath. Upstairs are the remaining three bedrooms, the second full bath, sitting area and plentiful storage space in the walk-in attic. This home truly has everything, including new hardwood flooring, new carpet, new solid core doors, new light fixtures with LED lighting, new hardware, irrigation system, tankless instant hot water heater, new roof & gutters in 2022...the list goes on and on....don't miss it!!
Zillow last checked: 8 hours ago
Listing updated: May 24, 2025 at 05:53pm
Listed by:
Laura Daly 417-823-2300,
Murney Associates - Primrose
Bought with:
Kenneth Martin, 2011012764
Premier Realty
Source: SOMOMLS,MLS#: 60272719
Facts & features
Interior
Bedrooms & bathrooms
- Bedrooms: 5
- Bathrooms: 4
- Full bathrooms: 3
- 1/2 bathrooms: 1
Heating
- Forced Air, Zoned, Natural Gas
Cooling
- Central Air, Ceiling Fan(s), Zoned
Appliances
- Included: Gas Cooktop, Gas Water Heater, Instant Hot Water, Built-In Electric Oven, Convection Oven, Microwave, Water Softener Owned, Tankless Water Heater, Refrigerator, Disposal, Dishwasher
- Laundry: Main Level, W/D Hookup
Features
- High Speed Internet, Tray Ceiling(s), Granite Counters, Cathedral Ceiling(s), Walk-In Closet(s), Walk-in Shower
- Flooring: Carpet, Tile, Hardwood
- Windows: Blinds, Double Pane Windows
- Has basement: No
- Attic: Partially Floored,Pull Down Stairs
- Has fireplace: Yes
- Fireplace features: Living Room, Gas, Brick
Interior area
- Total structure area: 3,283
- Total interior livable area: 3,283 sqft
- Finished area above ground: 3,283
- Finished area below ground: 0
Property
Parking
- Total spaces: 2
- Parking features: Driveway, Side By Side, Garage Faces Front, Garage Door Opener
- Attached garage spaces: 2
- Has uncovered spaces: Yes
Features
- Levels: Two
- Stories: 2
- Patio & porch: Patio, Front Porch
- Exterior features: Rain Gutters, Cable Access
- Fencing: Wood,Full,Shared
- Has view: Yes
- View description: City
Lot
- Size: 0.30 Acres
- Dimensions: 92 x 140
- Features: Sprinklers In Front, Sprinklers In Rear, Level, Landscaped
Details
- Additional structures: Shed(s)
- Parcel number: 881918108025
Construction
Type & style
- Home type: SingleFamily
- Architectural style: Traditional
- Property subtype: Single Family Residence
Materials
- HardiPlank Type, Brick
- Foundation: Crawl Space
- Roof: Composition
Condition
- Year built: 1980
Utilities & green energy
- Sewer: Public Sewer
- Water: Public
Community & neighborhood
Security
- Security features: Smoke Detector(s)
Location
- Region: Springfield
- Subdivision: Ravenwood
HOA & financial
HOA
- HOA fee: $25 annually
- Services included: Other
Other
Other facts
- Listing terms: Cash,VA Loan,FHA,Conventional
- Road surface type: Asphalt, Concrete
Price history
| Date | Event | Price |
|---|---|---|
| 12/19/2024 | Sold | -- |
Source: | ||
| 11/28/2024 | Pending sale | $575,000$175/sqft |
Source: | ||
| 10/9/2024 | Price change | $575,000-0.2%$175/sqft |
Source: | ||
| 9/19/2024 | Price change | $576,000-0.7%$175/sqft |
Source: | ||
| 8/24/2024 | Price change | $579,900-6.5%$177/sqft |
Source: | ||
Public tax history
| Year | Property taxes | Tax assessment |
|---|---|---|
| 2024 | $2,577 +0.6% | $48,030 |
| 2023 | $2,562 +4.3% | $48,030 +6.8% |
| 2022 | $2,456 +0% | $44,970 |
Find assessor info on the county website
Neighborhood: Southside
Nearby schools
GreatSchools rating
- 10/10Walt Disney Elementary SchoolGrades: K-5Distance: 0.7 mi
- 8/10Cherokee Middle SchoolGrades: 6-8Distance: 1.7 mi
- 8/10Kickapoo High SchoolGrades: 9-12Distance: 1.8 mi
Schools provided by the listing agent
- Elementary: SGF-Disney
- Middle: SGF-Cherokee
- High: SGF-Kickapoo
Source: SOMOMLS. This data may not be complete. We recommend contacting the local school district to confirm school assignments for this home.
