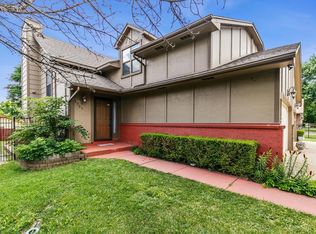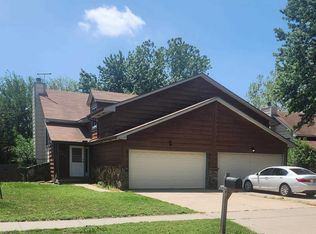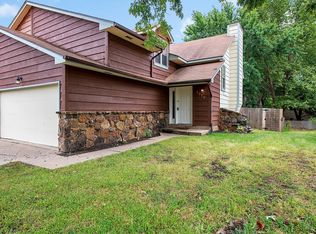Sold
Price Unknown
1725 E Pinion Rd, Derby, KS 67037
3beds
1,789sqft
Duplex
Built in 1982
-- sqft lot
$200,300 Zestimate®
$--/sqft
$1,351 Estimated rent
Home value
$200,300
$182,000 - $220,000
$1,351/mo
Zestimate® history
Loading...
Owner options
Explore your selling options
What's special
This is it! 3 bedrooms, 3 bathrooms, 2 car garage in the Derby School district! The huge living room with fireplace, muli-level deck and covered patio help create a peaceful home you will Love! New Carpet and Pella windows are just the start! Coming home you will appreciate the landing zone to drop off coats, bags and storage in the large coat closet. The main floor living room gives great views to the backyard and fully fenced yard that offers mature trees, a large open deck with built in seating and a covered patio. You will also love the large master bedroom and the overall care for this home! In walking distance to school, parks and close to just about everything you would need! Schedule a showing today!
Zillow last checked: 8 hours ago
Listing updated: July 15, 2025 at 08:05pm
Listed by:
Dylan Pohlman CELL:316-737-1928,
Elite Real Estate Experts,
Tricia Waite 316-304-8945,
Elite Real Estate Experts
Source: SCKMLS,MLS#: 655920
Facts & features
Interior
Bedrooms & bathrooms
- Bedrooms: 3
- Bathrooms: 3
- Full bathrooms: 3
Primary bedroom
- Description: Carpet
- Level: Upper
- Area: 177.91
- Dimensions: 15'7x11'5
Dining room
- Description: Carpet
- Level: Main
- Area: 97.04
- Dimensions: 11'5x8'6
Kitchen
- Description: Wood Laminate
- Level: Main
- Area: 139.33
- Dimensions: 17'5x8
Living room
- Description: Carpet
- Level: Main
- Area: 385.25
- Dimensions: 23x16'9
Heating
- Forced Air, Electric
Cooling
- Central Air, Electric
Appliances
- Included: Dishwasher, Disposal, Microwave, Refrigerator, Range
- Laundry: Lower Level, 220 equipment
Features
- Ceiling Fan(s), Walk-In Closet(s), Vaulted Ceiling(s)
- Doors: Storm Door(s)
- Windows: Storm Window(s)
- Basement: Finished
- Number of fireplaces: 1
- Fireplace features: One, Living Room
Interior area
- Total interior livable area: 1,789 sqft
- Finished area above ground: 1,152
- Finished area below ground: 637
Property
Parking
- Total spaces: 2
- Parking features: Attached, Garage Door Opener
- Garage spaces: 2
Features
- Levels: Quad-Level
- Patio & porch: Covered, Deck
- Exterior features: Guttering - ALL
- Fencing: Wood,Wrought Iron
Lot
- Size: 4,791 sqft
- Features: Standard
Details
- Parcel number: 0872330604106003.00A
Construction
Type & style
- Home type: MultiFamily
- Architectural style: Contemporary
- Property subtype: Duplex
Materials
- Frame w/Less than 50% Mas
- Foundation: Walk Out At Grade, View Out
- Roof: Composition
Condition
- Year built: 1982
Utilities & green energy
- Utilities for property: Sewer Available, Public
Community & neighborhood
Location
- Region: Derby
- Subdivision: TANGLEWOOD
HOA & financial
HOA
- Has HOA: No
Other
Other facts
- Ownership: Individual
- Road surface type: Paved
Price history
Price history is unavailable.
Public tax history
| Year | Property taxes | Tax assessment |
|---|---|---|
| 2024 | $2,617 +7.9% | $19,574 +11% |
| 2023 | $2,425 +5.7% | $17,630 |
| 2022 | $2,294 -0.7% | -- |
Find assessor info on the county website
Neighborhood: 67037
Nearby schools
GreatSchools rating
- 5/10Tanglewood Elementary SchoolGrades: PK-5Distance: 0.2 mi
- 6/10Derby Middle SchoolGrades: 6-8Distance: 1 mi
- 4/10Derby High SchoolGrades: 9-12Distance: 0.1 mi
Schools provided by the listing agent
- Elementary: Tanglewood
- Middle: Derby
- High: Derby
Source: SCKMLS. This data may not be complete. We recommend contacting the local school district to confirm school assignments for this home.


