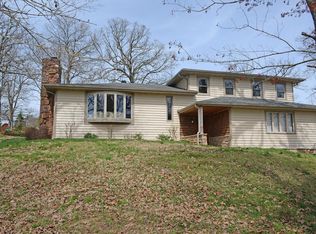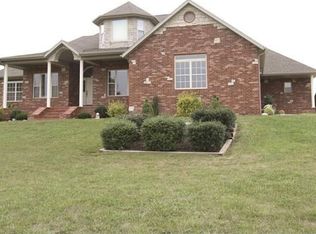Beautiful Custom All-Brick Home on 6.37 acres in Ozark located 2.7mi (5min) to local favorite restaurants, shopping & Hwy 65 access to Springfield amenities, 3.5mi (6min) to Ozark North Elementary, 4.3mi (6min) to Hwy 60, 4.8mi (8min) to Mercy Orthopedic Clinic & 9.8mi (12min) to Cox South Hospital & Medical Mile. Peaceful panoramic views of gently sloping terrain, beautiful-picturesque valley, stocked pond w/fountain & gentle relaxing sound of splashing water. Expansive & spacious this property accommodates many options for living, playing & doing life together w/4+ Living Areas, 1.5 Kitchens, 4 Beds, 4.5 Baths, Pool House, Fish House, Dog Kennels, 4-Car Garage & more.Main Kitchen is inviting, smart & attractive space featuring beautiful cabinets, above-cabinet lighting, Island w/granite & prep sink, peninsula, breakfast bar, walk-in pantry & Eating Area w/Butler Pantry. Kitchen is further defined by newer Black-Stainless Steel appliances including Samsung refrigerator, two ovens (wall & free-standing range/oven) & microwave. Master Bedroom is large w/feature stone fireplace & wood mantel, beautiful chandelier adorning decorative tray ceiling, Ensuite w/standup shower, jetted soaking tub, his/her sinks & expansive walk-in closet. Master Suite also includes additional private access room perfect for Nursery, Office for working from home temporarily or permanently due to COVID-19, Study/Den, Workout & Tanning room or define it to meet your needs & lifestyle. This large space features wet bar for your Keurig Coffee Maker & access to front covered porch w/beautiful scenic views of valley (Sellers began many days on this front porch sipping coffee while the sun came up & nature welcomed another day). Adjacent to Kitchen thru lovely stone accented columns & archway is expansive rustic Hearth Room. This space is one of Seller's favorites & features beautiful floor-to-ceiling stone fireplace, wood mantel, pine floors & cathedral ceiling, rustic beams.
This property is off market, which means it's not currently listed for sale or rent on Zillow. This may be different from what's available on other websites or public sources.

