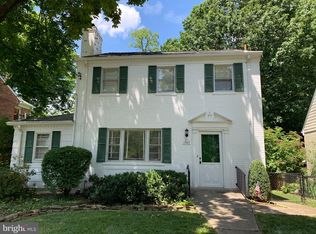Sold for $640,000 on 09/16/25
$640,000
1725 Dublin Dr, Silver Spring, MD 20902
5beds
2,402sqft
Single Family Residence
Built in 1947
5,859 Square Feet Lot
$639,700 Zestimate®
$266/sqft
$3,148 Estimated rent
Home value
$639,700
$589,000 - $697,000
$3,148/mo
Zestimate® history
Loading...
Owner options
Explore your selling options
What's special
Welcome to Your Forest Estates Retreat! In the heart of one of the area’s most sought-after neighborhoods, this beautifully updated 5-bedroom, 2-bathroom brick home offers the perfect balance of timeless character and modern upgrades. From the moment you arrive, you’ll notice the landscaped curb appeal, classic brick façade, and a warm, inviting feel that carries throughout. Inside, rich hardwood floors flow through generous living and dining spaces, while freshly painted walls and abundant natural light create a bright, welcoming atmosphere. The renovated kitchen blends style and function, with updated cabinetry, sleek countertops, and quality appliances. Both bathrooms have been tastefully refreshed, offering clean, modern finishes. A spacious family room addition with expansive windows serves as the heart of the home, providing panoramic views of the fully fenced backyard and the protected wooded land beyond — a backdrop that changes beautifully with the seasons and guarantees lasting privacy. Outdoors, the patio invites you to start your mornings with coffee among the trees or unwind in the evening with friends and family. Whether you’re entertaining or simply enjoying the peaceful surroundings, this property delivers a rare combination of comfort, charm, and privacy. Located just moments from top-rated schools, scenic parks, shops, and commuter routes, this move-in-ready home offers a lifestyle of convenience and connection. Don’t wait -- homes like this in Forest Estates don’t stay on the market for long.
Zillow last checked: 8 hours ago
Listing updated: September 17, 2025 at 10:03am
Listed by:
Mr. Tom S Hennerty 703-581-8605,
NetRealtyNow.com, LLC
Bought with:
Monique Van Blaricom, 5005333
RLAH @properties
Source: Bright MLS,MLS#: MDMC2191822
Facts & features
Interior
Bedrooms & bathrooms
- Bedrooms: 5
- Bathrooms: 2
- Full bathrooms: 2
- Main level bathrooms: 1
- Main level bedrooms: 2
Dining room
- Features: Flooring - HardWood
- Level: Main
Living room
- Features: Flooring - HardWood, Fireplace - Wood Burning
- Level: Main
Heating
- Forced Air, Natural Gas
Cooling
- Central Air, Electric
Appliances
- Included: Dishwasher, Exhaust Fan, Freezer, Oven/Range - Electric, Refrigerator, Gas Water Heater
Features
- Dining Area, Floor Plan - Traditional, Ceiling Fan(s), Chair Railings, Open Floorplan, Kitchen - Galley, Plaster Walls
- Flooring: Hardwood, Ceramic Tile, Laminate
- Doors: Six Panel, Storm Door(s)
- Windows: Screens, Storm Window(s)
- Basement: Other,Partial,Connecting Stairway,Windows,Walk-Out Access
- Number of fireplaces: 1
- Fireplace features: Equipment, Brick, Insert
Interior area
- Total structure area: 2,402
- Total interior livable area: 2,402 sqft
- Finished area above ground: 1,696
- Finished area below ground: 706
Property
Parking
- Parking features: On Street
- Has uncovered spaces: Yes
Accessibility
- Accessibility features: 2+ Access Exits
Features
- Levels: Two
- Stories: 2
- Pool features: None
- Fencing: Full
- Has view: Yes
- View description: Trees/Woods, Creek/Stream
- Has water view: Yes
- Water view: Creek/Stream
Lot
- Size: 5,859 sqft
- Features: Backs - Parkland, Backs to Trees, Premium, Wooded
Details
- Additional structures: Above Grade, Below Grade
- Parcel number: 161301112626
- Zoning: R60
- Special conditions: Standard
Construction
Type & style
- Home type: SingleFamily
- Architectural style: Cape Cod
- Property subtype: Single Family Residence
Materials
- Brick
- Foundation: Concrete Perimeter, Block
- Roof: Asphalt
Condition
- Average
- New construction: No
- Year built: 1947
Utilities & green energy
- Electric: 200+ Amp Service
- Sewer: Public Sewer
- Water: Public
- Utilities for property: Natural Gas Available, Electricity Available, Cable Connected, Sewer Available, Water Available, Broadband, Fiber Optic, Satellite Internet Service
Community & neighborhood
Location
- Region: Silver Spring
- Subdivision: Forest Estates
Other
Other facts
- Listing agreement: Exclusive Agency
- Listing terms: Negotiable
- Ownership: Fee Simple
- Road surface type: Black Top
Price history
| Date | Event | Price |
|---|---|---|
| 9/16/2025 | Sold | $640,000-0.8%$266/sqft |
Source: | ||
| 8/23/2025 | Contingent | $645,000$269/sqft |
Source: | ||
| 8/15/2025 | Price change | $645,000-7.6%$269/sqft |
Source: | ||
| 7/30/2025 | Price change | $698,000-6.8%$291/sqft |
Source: | ||
| 7/24/2025 | Listed for sale | $749,000+345.2%$312/sqft |
Source: | ||
Public tax history
| Year | Property taxes | Tax assessment |
|---|---|---|
| 2025 | $6,195 +8% | $533,500 +7.1% |
| 2024 | $5,736 +7.5% | $498,300 +7.6% |
| 2023 | $5,336 +13% | $463,100 +8.2% |
Find assessor info on the county website
Neighborhood: Forest Estates
Nearby schools
GreatSchools rating
- 4/10Flora M. Singer Elementary SchoolGrades: PK-5Distance: 0.9 mi
- 6/10Sligo Middle SchoolGrades: 6-8Distance: 0.4 mi
- 7/10Albert Einstein High SchoolGrades: 9-12Distance: 1.9 mi
Schools provided by the listing agent
- Elementary: Flora Singer
- Middle: Sligo
- High: Albert Einstein
- District: Montgomery County Public Schools
Source: Bright MLS. This data may not be complete. We recommend contacting the local school district to confirm school assignments for this home.

Get pre-qualified for a loan
At Zillow Home Loans, we can pre-qualify you in as little as 5 minutes with no impact to your credit score.An equal housing lender. NMLS #10287.
Sell for more on Zillow
Get a free Zillow Showcase℠ listing and you could sell for .
$639,700
2% more+ $12,794
With Zillow Showcase(estimated)
$652,494