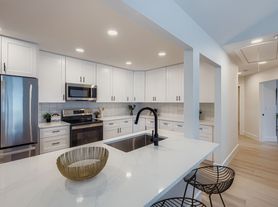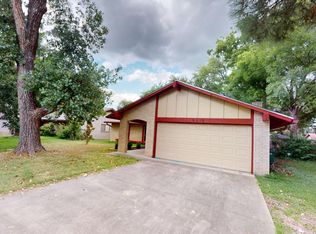Welcome to this beautifully maintained single-story home in the desirable Scofield Farms in North Austin. With four bedrooms, high ceilings, multiple living and dining spaces, plus a two car garage, this home offers both comfort and flexibility for everyday living. The inviting entry opens to a spacious formal living and dining area with wood-look laminate flooring that flows toward the centrally located kitchen and family room. The kitchen is positioned between the two living areas and features tile flooring, a center island, built-in appliances, and abundant cabinet and counter space. It also offers a casual dining area and a breakfast bar that opens to the family room ideal for entertaining or gathering with loved ones. The family room boasts a cozy gas-log fireplace and large windows that fill the home with natural light. The MIL-style floor plan offers three secondary bedrooms and a full bath with a large vanity and tub-shower combo. The generous layout primary suite, tucked on the back side of the home, features a large walk-in closet and private access to the backyard. The en-suite bath includes dual vanities, a separate soaking tub, and a walk-in shower. Enjoy peaceful mornings or relaxing evenings in the shady backyard with mature trees no neighbors directly behind, just green space! The laundry room is conveniently located off the hallway. Tenants have access to the community pool, shaded playground, and Scofield Farms Park, all within walking distance. Restaurants and coffee shops are nearby, and major employers like Samsung and Apple, along with The Domain, Mopac, and I-35, are just minutes away. Pets welcome small pets preferred, but negotiable. $300 non-refundable pet fee/pet and $15 pet rent /pet apply.
House for rent
$2,450/mo
1725 Dapplegrey Ln, Austin, TX 78727
4beds
2,274sqft
Price may not include required fees and charges.
Singlefamily
Available now
Cats, dogs OK
Central air, ceiling fan
In hall laundry
4 Parking spaces parking
Natural gas, central, fireplace
What's special
Gas-log fireplaceShady backyardHigh ceilingsBuilt-in appliancesWood-look laminate flooringTile flooringLarge windows
- 11 days |
- -- |
- -- |
Travel times
Zillow can help you save for your dream home
With a 6% savings match, a first-time homebuyer savings account is designed to help you reach your down payment goals faster.
Offer exclusive to Foyer+; Terms apply. Details on landing page.
Facts & features
Interior
Bedrooms & bathrooms
- Bedrooms: 4
- Bathrooms: 2
- Full bathrooms: 2
Heating
- Natural Gas, Central, Fireplace
Cooling
- Central Air, Ceiling Fan
Appliances
- Included: Dishwasher, Disposal, Microwave, Refrigerator, Stove
- Laundry: In Hall, In Unit
Features
- Ceiling Fan(s), Eat-in Kitchen, High Ceilings, Multiple Dining Areas, Multiple Living Areas, No Interior Steps, Primary Bedroom on Main, Single level Floor Plan, Soaking Tub, Tile Counters, Walk In Closet, Walk-In Closet(s)
- Flooring: Carpet, Laminate, Tile
- Has fireplace: Yes
Interior area
- Total interior livable area: 2,274 sqft
Property
Parking
- Total spaces: 4
- Parking features: Covered
- Details: Contact manager
Features
- Stories: 1
- Exterior features: Contact manager
- Has view: Yes
- View description: Contact manager
Details
- Parcel number: 362603
Construction
Type & style
- Home type: SingleFamily
- Property subtype: SingleFamily
Materials
- Roof: Composition
Condition
- Year built: 1995
Community & HOA
Community
- Features: Playground
Location
- Region: Austin
Financial & listing details
- Lease term: Negotiable
Price history
| Date | Event | Price |
|---|---|---|
| 10/7/2025 | Listed for rent | $2,450-3.9%$1/sqft |
Source: Unlock MLS #6622542 | ||
| 10/1/2025 | Listing removed | $2,550$1/sqft |
Source: Unlock MLS #8692324 | ||
| 6/3/2025 | Listed for rent | $2,550+15.9%$1/sqft |
Source: Unlock MLS #8692324 | ||
| 6/10/2020 | Listing removed | $2,200$1/sqft |
Source: Horizon Realty #9826230 | ||
| 5/29/2020 | Price change | $2,200-4.3%$1/sqft |
Source: Horizon Realty #9826230 | ||

