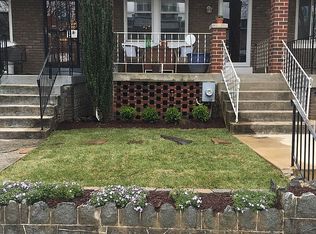Fully renovated Capitol Hill/Hill East row house, perfect for the chef and entertainer. Wide open living/dining space and a chef's kitchen with an island a mile long. Upstairs boasts a light-filled master suite with oversized custom shower and a good-sized second bed and bath. Curl up in front of the TV in the cozy finished basement, which also houses a half bath and laundry and utility rooms with storage. Hang out on the porch or in the backyard, which faces onto a community garden complete with a kids play area, basketball hoop, and common area for BBQs. Driveway fits two cars, easy freeway access, and it's only three blocks to the Blue/Orange/Silver lines at the Stadium-Armory Metro station. Walk to Eastern Market, Barracks Row, Trader Joe's, Harris Teeter. New Safeway opening soon three blocks away, food hall and wine bars coming to close by Potomac Ave. For the dogs, Congressional Cemetery is only one block away. Pet-friendly, landlord lives on the Hill. $3,300/month for 15-18 month lease, $3,400 for 12 month lease. Available February 10. One month security deposit required. Tenant responsible for gas, electric, cable, internet. Owner responsible for water, sewer, trash.
This property is off market, which means it's not currently listed for sale or rent on Zillow. This may be different from what's available on other websites or public sources.
