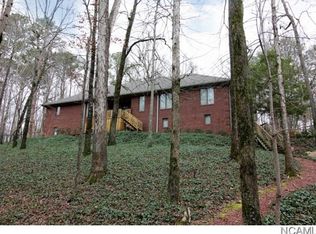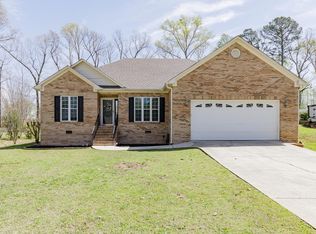Sold for $350,000 on 09/03/24
$350,000
1725 Crestview Dr SW, Cullman, AL 35055
4beds
2,338sqft
Single Family Residence
Built in 1976
0.56 Acres Lot
$340,900 Zestimate®
$150/sqft
$1,985 Estimated rent
Home value
$340,900
$280,000 - $416,000
$1,985/mo
Zestimate® history
Loading...
Owner options
Explore your selling options
What's special
***LOCATION*MATURE NEIGHBORHOOD*LOCATION***That best represents this beautiful home in the city. It sits on a beautifully landscaped lot, with great outdoor entertaining spaces, both open and covered for your enjoyment. The unique style of this home sets it apart from the norm, with it's earthy color palette, it is definitely a gem in the neighborhood. The interior of the home comes with some great features, hardwood floors on the main level, gas log fireplace in the downstairs den, vaulted ceilings in several of the rooms with transom windows pouring natural light in at the ceilings. With a separate dining room for those holiday gatherings, as well as a great eat-in kitchen gives plenty of room for guest. The kitchen features 42" upper cabinets , and built-in pantry, giving plenty of storage and updated with stainless steel appliances has this home ready to to go. This lovely home has great bones waiting for YOU to put to put the final touches to make it your own. Book your showing!!!
Zillow last checked: 8 hours ago
Listing updated: September 03, 2024 at 12:11pm
Listed by:
Jeffre Taylor 256-737-9608,
Weichert Realtors Cullman
Bought with:
MLS Non-member Company
Birmingham Non-Member Office
Source: GALMLS,MLS#: 21387009
Facts & features
Interior
Bedrooms & bathrooms
- Bedrooms: 4
- Bathrooms: 3
- Full bathrooms: 2
- 1/2 bathrooms: 1
Primary bedroom
- Level: First
- Area: 208
- Dimensions: 13 x 16
Bedroom 1
- Level: First
- Area: 121
- Dimensions: 11 x 11
Bedroom 2
- Level: First
- Area: 121
- Dimensions: 11 x 11
Bedroom 3
- Level: First
- Area: 132
- Dimensions: 12 x 11
Dining room
- Level: First
- Area: 121
- Dimensions: 11 x 11
Family room
- Level: First
- Area: 299
- Dimensions: 13 x 23
Kitchen
- Features: Laminate Counters
- Level: First
- Area: 198
- Dimensions: 18 x 11
Living room
- Level: First
- Area: 209
- Dimensions: 11 x 19
Basement
- Area: 438
Heating
- Central, Electric
Cooling
- Central Air, Electric
Appliances
- Included: Dishwasher, Microwave, Refrigerator, Stainless Steel Appliance(s), Stove-Electric, Electric Water Heater
- Laundry: Electric Dryer Hookup, Washer Hookup, In Basement, Laundry Room, Yes
Features
- Split Bedroom, Cathedral/Vaulted, Smooth Ceilings, Separate Shower, Double Vanity, Split Bedrooms, Tub/Shower Combo, Walk-In Closet(s)
- Flooring: Carpet, Hardwood, Laminate, Tile
- Doors: French Doors
- Basement: Partial,Partially Finished,Block,Daylight
- Attic: None
- Number of fireplaces: 1
- Fireplace features: Brick (FIREPL), Den, Gas
Interior area
- Total interior livable area: 2,338 sqft
- Finished area above ground: 1,900
- Finished area below ground: 438
Property
Parking
- Total spaces: 8
- Parking features: Detached, Driveway, Off Street, Unassigned, Garage Faces Front
- Garage spaces: 4
- Carport spaces: 4
- Covered spaces: 8
- Has uncovered spaces: Yes
Features
- Levels: One,Multi/Split
- Stories: 1
- Patio & porch: Open (DECK), Deck
- Pool features: None
- Has view: Yes
- View description: None
- Waterfront features: No
Lot
- Size: 0.56 Acres
Details
- Additional structures: Storage, Workshop
- Parcel number: 1705211009002.001
- Special conditions: N/A
Construction
Type & style
- Home type: SingleFamily
- Property subtype: Single Family Residence
Materials
- 2 Sides Brick, Vinyl Siding, Wood Siding
- Foundation: Basement
Condition
- Year built: 1976
Utilities & green energy
- Water: Public
- Utilities for property: Sewer Connected
Community & neighborhood
Location
- Region: Cullman
- Subdivision: Crestview
Price history
| Date | Event | Price |
|---|---|---|
| 9/3/2024 | Sold | $350,000-6.4%$150/sqft |
Source: | ||
| 9/3/2024 | Pending sale | $374,000$160/sqft |
Source: | ||
| 6/11/2024 | Contingent | $374,000$160/sqft |
Source: | ||
| 5/8/2024 | Listed for sale | $374,000$160/sqft |
Source: Strategic MLS Alliance #516348 | ||
Public tax history
| Year | Property taxes | Tax assessment |
|---|---|---|
| 2025 | $2,665 +182.1% | $68,980 +129% |
| 2024 | $945 -14.5% | $30,120 +4.9% |
| 2023 | $1,105 +14.6% | $28,700 +14.6% |
Find assessor info on the county website
Neighborhood: 35055
Nearby schools
GreatSchools rating
- 10/10West Elementary SchoolGrades: 2-6Distance: 1.1 mi
- 10/10Cullman Middle SchoolGrades: 7-8Distance: 2 mi
- 10/10Cullman High SchoolGrades: 9-12Distance: 2.3 mi
Schools provided by the listing agent
- Elementary: Cullman
- Middle: Cullman
- High: Cullman
Source: GALMLS. This data may not be complete. We recommend contacting the local school district to confirm school assignments for this home.

Get pre-qualified for a loan
At Zillow Home Loans, we can pre-qualify you in as little as 5 minutes with no impact to your credit score.An equal housing lender. NMLS #10287.
Sell for more on Zillow
Get a free Zillow Showcase℠ listing and you could sell for .
$340,900
2% more+ $6,818
With Zillow Showcase(estimated)
$347,718
