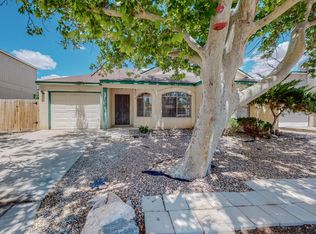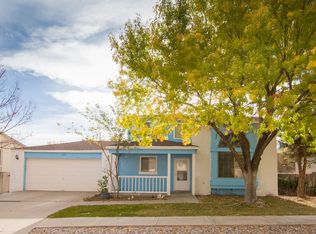Sold
Price Unknown
1725 Chamisa Rd NE, Rio Rancho, NM 87144
3beds
1,452sqft
Single Family Residence
Built in 1991
5,227.2 Square Feet Lot
$304,400 Zestimate®
$--/sqft
$1,946 Estimated rent
Home value
$304,400
$289,000 - $320,000
$1,946/mo
Zestimate® history
Loading...
Owner options
Explore your selling options
What's special
Welcome home to this well maintained 3 bed, 2 bath home. this home features a bright and open layout, spacious kitchen, and a cozy living are perfect for relaxing or entertaining. Some Features include new dishwasher, new water heater in 2024 and new heater in 2023 with an upgrade to refrigerated air at the same time. Property has a large back yard ready for your personal touch!!
Zillow last checked: 8 hours ago
Listing updated: June 16, 2025 at 02:11pm
Listed by:
A&A Real Estate Group 505-900-5512,
Keller Williams Realty
Bought with:
Orlando R. Gonzales, 55072
Realty One of New Mexico
Source: SWMLS,MLS#: 1083181
Facts & features
Interior
Bedrooms & bathrooms
- Bedrooms: 3
- Bathrooms: 3
- Full bathrooms: 1
- 3/4 bathrooms: 1
- 1/2 bathrooms: 1
Primary bedroom
- Level: Upper
- Area: 154
- Dimensions: 14 x 11
Kitchen
- Level: Main
- Area: 90
- Dimensions: 10 x 9
Living room
- Level: Main
- Area: 168
- Dimensions: 14 x 12
Heating
- Central, Forced Air
Cooling
- Refrigerated
Appliances
- Included: Dishwasher, Free-Standing Gas Range, Refrigerator, Range Hood
- Laundry: Gas Dryer Hookup, Washer Hookup, Dryer Hookup, ElectricDryer Hookup
Features
- Ceiling Fan(s)
- Flooring: Carpet, Tile
- Windows: Double Pane Windows, Insulated Windows
- Has basement: No
- Has fireplace: No
Interior area
- Total structure area: 1,452
- Total interior livable area: 1,452 sqft
Property
Parking
- Total spaces: 2
- Parking features: Attached, Garage
- Attached garage spaces: 2
Accessibility
- Accessibility features: None
Features
- Levels: Two
- Stories: 2
- Exterior features: Fence
- Fencing: Back Yard
Lot
- Size: 5,227 sqft
- Features: Landscaped, Trees
Details
- Parcel number: R096826
- Zoning description: R-1
Construction
Type & style
- Home type: SingleFamily
- Property subtype: Single Family Residence
Materials
- Brick Veneer, Frame
- Foundation: Slab
- Roof: Pitched,Shingle
Condition
- Resale
- New construction: No
- Year built: 1991
Utilities & green energy
- Sewer: Public Sewer
- Water: Public
- Utilities for property: Electricity Connected, Natural Gas Connected, Sewer Connected, Water Connected
Green energy
- Energy generation: None
Community & neighborhood
Location
- Region: Rio Rancho
HOA & financial
HOA
- Has HOA: Yes
- HOA fee: $75 quarterly
- Services included: Common Areas
Other
Other facts
- Listing terms: Cash,Conventional,FHA,VA Loan
Price history
| Date | Event | Price |
|---|---|---|
| 6/16/2025 | Sold | -- |
Source: | ||
| 5/10/2025 | Pending sale | $296,000$204/sqft |
Source: | ||
| 5/2/2025 | Listed for sale | $296,000-1%$204/sqft |
Source: | ||
| 5/1/2025 | Listing removed | $299,000$206/sqft |
Source: | ||
| 4/16/2025 | Listed for sale | $299,000+122.3%$206/sqft |
Source: | ||
Public tax history
| Year | Property taxes | Tax assessment |
|---|---|---|
| 2025 | $1,486 -0.3% | $42,595 +3% |
| 2024 | $1,490 +2.6% | $41,354 +3% |
| 2023 | $1,452 +1.9% | $40,149 +3% |
Find assessor info on the county website
Neighborhood: North Hills
Nearby schools
GreatSchools rating
- 2/10Colinas Del Norte Elementary SchoolGrades: K-5Distance: 0.9 mi
- 7/10Eagle Ridge Middle SchoolGrades: 6-8Distance: 1.8 mi
- 7/10V Sue Cleveland High SchoolGrades: 9-12Distance: 4 mi
Get a cash offer in 3 minutes
Find out how much your home could sell for in as little as 3 minutes with a no-obligation cash offer.
Estimated market value$304,400
Get a cash offer in 3 minutes
Find out how much your home could sell for in as little as 3 minutes with a no-obligation cash offer.
Estimated market value
$304,400

