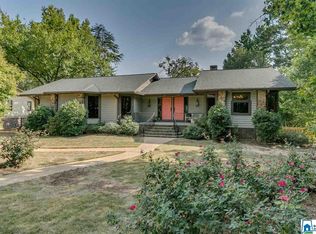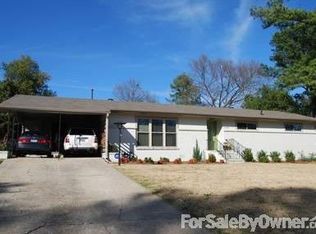Completely updated, tons of space, and zoned Vestavia East! Upon entering this one of a kind home, you will find large rooms, high ceilings, and beautiful hardwood floors. The spacious living room houses a large stone fireplace and spills out onto the deck with easy access to the backyard. Stylish kitchen with quartz countertops, subway backsplash tile, brand new stainless steel appliances to include a double oven, island cooktop, and a walk in pantry with custom cabinetry. The main level master includes an extra large walk-in closet and ensuite bath with double sinks and a large custom shower. Downstairs is the perfect spot for entertaining and also boasts two bedrooms with connecting bath and a huge two car garage. A brand new roof and a whole house generator add peace of mind. The large level backyard is perfect for family fun! Move right in and enjoy all this fabulous neighborhood and detailed home have to offer!
This property is off market, which means it's not currently listed for sale or rent on Zillow. This may be different from what's available on other websites or public sources.

