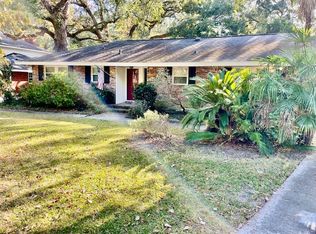Price adjustment!!! One of the largest houses in desirable Northbridge Terrace, this elegant, well cared for home is situated far into the neighborhood on a private cul-de-sac. That perfect combination of convenient and tranquil, it's hard to believe that both downtown Charleston and the airport are only 12 minutes away when you're enjoying the peaceful view of a tidal creek from the welcoming front porch. When entering this two story home, you'll be greeted by a spacious foyer that leads to a formal living room and dining room all graced with beautiful dental mouldings. Recently renovated eat-in kitchen with shaker-style cabinets, solid surface countertops and stainless appliances is located in the back of the house and has a lovely view of the backyard and gazebo. This home does not lack for space as evidenced by the large step-down great room with vaulted ceilings, a fireplace and built-ins. A generously-sized bedroom/office with attached updated jack and jill bathroom rounds out the first floor space. Take one of two staircases upstairs where you'll find that the owner spared no expense in the master bathroom. The large space features dual custom made vanities, a free standing tub placed gracefully underneath a double window, walk-in shower, two large closets and a cedar paneled walk-in closet in the bedroom. The second story also has two more bedrooms, a freshly renovated bathroom, as well as a huge FROG with tons of storage. Additional features include a large utility and laundry room, resurfaced and repainted two car garage, and a bonus workshop. The fully fenced-in backyard is perfect for the current owner's three dogs, but is also ready for a green thumb to put their touch on it. A $2,500 Lender Credit is available and will be applied towards the buyer's closing costs and pre-paids if the buyer chooses to use the seller's preferred lender. This credit is in addition to any negotiated seller concessions.
This property is off market, which means it's not currently listed for sale or rent on Zillow. This may be different from what's available on other websites or public sources.
