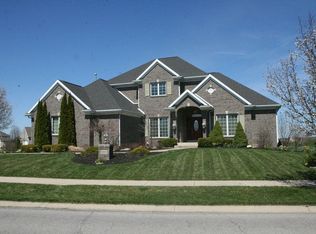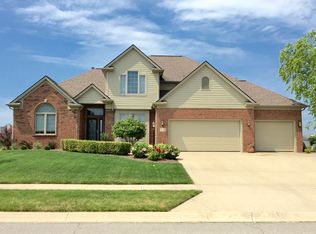Beautiful Split Bedroom Ranch on a Finished Walk Out Basement/ 4 BR/ 3.5 Baths/ 2138 sqft on Main Level with 2142 total sqft in the Lower Level, with 1632 Finished/ Beautiful Views off the Deck and Patio/ Kitchen with Quartz Countertops and Harlan Cabinets/ Stainless Steel Kitchen Appliances in 2014 included/ Great Room with Gas Log Fireplace and Ceiling Fan/ Master BR Suite with Master Bath, Jet Tub and Separate Shower, Glass Block Window and raised Toto Toilet/ 2 BR's on Main Level with Jack and Jill Bath/Formal DR off the GR/ 4th BR in Lower Level/ Wet Bar in Lower Level with Bar Stools/ Oversized 3 Car Garage with 913 sqft/ Driveway with Stamped Concrete Borders/ Synthetic Decks off of Nook and Master BR/ Hot Tub on Deck off Master BR/ Hunter Douglass Sliding Screen Doors and Shades off of Master BR, Nook and Lower Level/ Stamped Concrete Patio 14 x 14 off of Lower Level/ Whole Yard Irrigation System/ Over 135' of frontage along the pond/ Toto Toilets throughout/ Refrigerators in Kitchen and Garage are included/ Slate top Pool Table to be included/ Exclude Refrigerator in Lower Level/
This property is off market, which means it's not currently listed for sale or rent on Zillow. This may be different from what's available on other websites or public sources.


