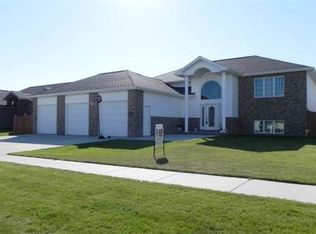Living is easy in this one-owner captivating dream home. This 4 bedroom (4th bedroom is unfinished), 2 3/4 bath home giving you 2,378 Sq Ft of spacious elegance. There is plenty of natural light flow throughout the homes open, airy layout. Enjoy gathering in the gorgeous updated kitchen, living and dining area with vaulted ceilings and glass sliding door that lead to the maintenance free deck. Spacious master bedroom has a walk-in closet and a 3/4 bath. The main floor also features another generously sized bedroom and a full bath. There will be a room for everyone in the huge daylight lower level family room. Down the hall you will find another full bathroom, 1 finished and 1 unfinished bedroom that you can finish to your satisfaction. This home has a spacious insulated and heated 3 stall garage with an oversized door, in-ground automated sprinkler system and an extra concrete pad. This stunning home with beautiful manicured yard situated in quiet SW Minot with easy access to the Mall, MAYSA arena and the bypass. Call your favorite agent today!
This property is off market, which means it's not currently listed for sale or rent on Zillow. This may be different from what's available on other websites or public sources.

