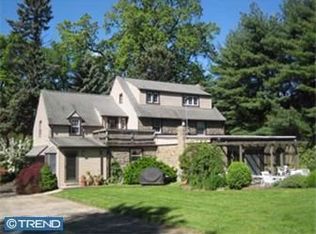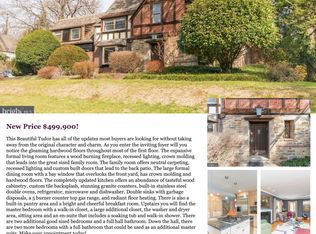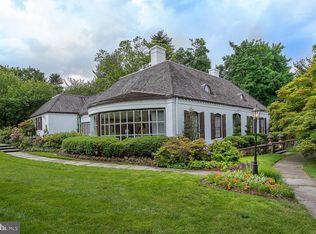Welcome Home. This magnificent stone-built colonial home across the street from the prestigious Elkins Estate is everything you are looking for and more. Once you enter this home you will be taken away by its old-world charm and modern upgrades. The home has been freshly painted throughout. Also all the original hardwoods have been brought back to life. They are gorgeous. The living space is massive with tons of natural lighting and a beautiful wood-burning fireplace. Perfect to snuggle up to over the winter nights. Across the hall is the dining room that can easily accommodate the largest of dinner parties and holiday feasts. Don't forget to admire the built-in hutches which are perfection. Through the dining room, you will head into your Gourmet eat-in kitchen. It offers an oversized center island, all new white kitchen cabinets, granite counters, stainless steel appliances and a Sub Zero Refrigerator. Off of the kitchen is a spacious laundry room, perfect for the drop off zone. On the other side of the kitchen is an office or playroom area. Head downstairs to find a fully finished basement that offers plenty of space for a media room, gaming room, or additional living space. The basement also has a full bathroom, an additional bedroom, and a full 2nd kitchen perfect if you need an additional in-law suite.Now head up to the second floor which offers Five bedrooms. The master suite is stunning with a fully renovated master bath, double vanity, tile shower, also double closets including a walk-in. The hallway bathroom has also been completely renovated with new tub, shower dual vanity. The additional four bedrooms are all very spacious and the closet space in the bedrooms and the hallway is endless, you will never lack for storage or space. Heading upstairs to the third floor you will find an additional bathroom and bedroom along with plenty of additional storage. Head outside to your expansive flat backyard and slate patio. This space is perfect for entertaining or relaxing with your family. Don't miss out on touring this home. Make your appointment today.
This property is off market, which means it's not currently listed for sale or rent on Zillow. This may be different from what's available on other websites or public sources.



