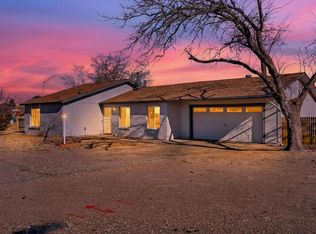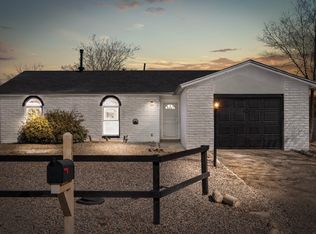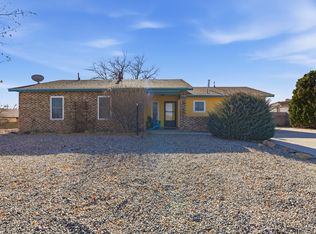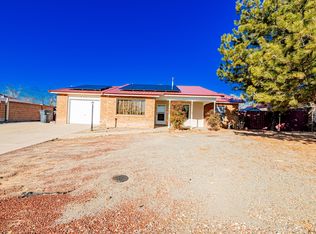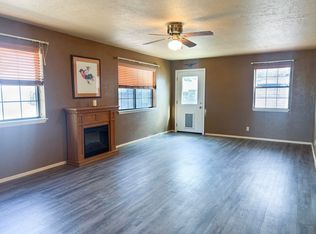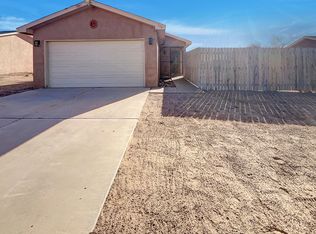This charming starter home offers a welcoming open floor plan that feels bright, comfortable, and easy to live in. Thoughtful updates add modern touches while maintaining the home's warm character.Located in a great neighborhood, the property provides both convenience and community, with close proximity to shopping, restaurants, and everyday essentials. Whether you're a first-time buyer or looking to downsize, this home is a fantastic opportunity to enjoy comfort, location, and value all in one.
Pending
$290,000
1725 Alpha Rd SE, Rio Rancho, NM 87124
3beds
1,302sqft
Est.:
Single Family Residence
Built in 1978
8,712 Square Feet Lot
$287,300 Zestimate®
$223/sqft
$-- HOA
What's special
- 31 days |
- 1,745 |
- 120 |
Zillow last checked: 8 hours ago
Listing updated: February 03, 2026 at 05:38pm
Listed by:
Jannette M Dudley 505-259-9089,
CENTURY 21 Camco Realty 505-292-2021,
PS Properties Team 505-259-9089,
CENTURY 21 Camco Realty
Source: SWMLS,MLS#: 1096505
Facts & features
Interior
Bedrooms & bathrooms
- Bedrooms: 3
- Bathrooms: 2
- Full bathrooms: 2
Primary bedroom
- Level: Main
- Area: 193.75
- Dimensions: 12.5 x 15.5
Bedroom 2
- Level: Main
- Area: 142.1
- Dimensions: 9.8 x 14.5
Bedroom 3
- Level: Main
- Area: 118.8
- Dimensions: 11 x 10.8
Kitchen
- Level: Main
- Area: 85.5
- Dimensions: 9.5 x 9
Living room
- Level: Main
- Area: 341.25
- Dimensions: 17.5 x 19.5
Heating
- Central, Forced Air, Pellet Stove
Cooling
- Evaporative Cooling
Appliances
- Included: Dishwasher, Free-Standing Electric Range, Microwave, Refrigerator
- Laundry: Washer Hookup, Electric Dryer Hookup, Gas Dryer Hookup
Features
- Ceiling Fan(s), Main Level Primary
- Flooring: Carpet, Laminate
- Windows: Thermal Windows
- Has basement: No
- Has fireplace: No
Interior area
- Total structure area: 1,302
- Total interior livable area: 1,302 sqft
Property
Parking
- Total spaces: 1
- Parking features: Garage
- Garage spaces: 1
Accessibility
- Accessibility features: None
Features
- Levels: One
- Stories: 1
Lot
- Size: 8,712 Square Feet
Details
- Parcel number: 1011069201153132671
- Zoning description: R-1
Construction
Type & style
- Home type: SingleFamily
- Property subtype: Single Family Residence
Materials
- Brick, Frame, Wood Siding
- Roof: Shingle
Condition
- Resale
- New construction: No
- Year built: 1978
Utilities & green energy
- Sewer: Public Sewer
- Water: Public
- Utilities for property: Electricity Connected, Natural Gas Connected, Sewer Connected, Water Connected
Green energy
- Energy generation: None
Community & HOA
Community
- Subdivision: Star Heights South
Location
- Region: Rio Rancho
Financial & listing details
- Price per square foot: $223/sqft
- Tax assessed value: $207,549
- Annual tax amount: $2,493
- Date on market: 1/8/2026
- Cumulative days on market: 27 days
- Listing terms: Cash,Conventional,FHA,VA Loan
Estimated market value
$287,300
$273,000 - $302,000
$1,857/mo
Price history
Price history
| Date | Event | Price |
|---|---|---|
| 2/4/2026 | Pending sale | $290,000$223/sqft |
Source: | ||
| 1/12/2026 | Listed for sale | $290,000$223/sqft |
Source: | ||
Public tax history
Public tax history
| Year | Property taxes | Tax assessment |
|---|---|---|
| 2025 | $2,414 -0.3% | $69,183 +3% |
| 2024 | $2,421 +56.3% | $67,168 +56.8% |
| 2023 | $1,549 +1.9% | $42,834 +3% |
Find assessor info on the county website
BuyAbility℠ payment
Est. payment
$1,411/mo
Principal & interest
$1125
Property taxes
$184
Home insurance
$102
Climate risks
Neighborhood: 87124
Nearby schools
GreatSchools rating
- 7/10Maggie Cordova Elementary SchoolGrades: K-5Distance: 1.1 mi
- 5/10Lincoln Middle SchoolGrades: 6-8Distance: 1.1 mi
- 7/10Rio Rancho High SchoolGrades: 9-12Distance: 2.1 mi
- Loading
