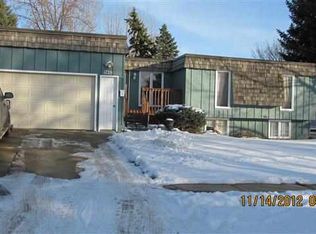This cute and cozy three bedroom, 1 3/4 bath ranch style home is sure to please and conveniently located in south Minot near schools, shopping, banks and dining. The kitchen has an angled wall creating a unique and open design. There are plenty of cabinets and it is open to the dining room with a sliding glass door leading out to a large covered deck. The dining room is open to the living room featuring a brick fireplace as well as a bay window offering plenty of natural light. Three bedrooms and a full bath round out the main floor. The semi-finished basement is ready for your personal touch to add your choice of flooring and creative design for a family room and non-egress office space or bedroom. There is a completed spacious 3/4 bath located in the lower level as well as laundry area. The exterior of the home is as inviting as you will enjoy many evenings entertaining on the large covered deck overlooking the backyard. The detached double garage and the large shed will help keep you organized with all your outdoor lawn and garden supplies and equipment.
This property is off market, which means it's not currently listed for sale or rent on Zillow. This may be different from what's available on other websites or public sources.

