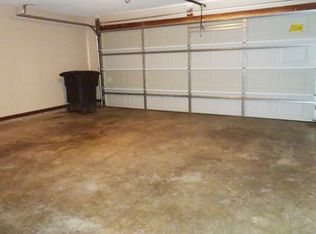4 Bedroom / 2 bath home in desirable Shenandoah Estates features a large backyard with extended patio that is great for entertaining. The Kitchen has gas stove, coriander, counters double oven, refrigerator and nearby dining area. The living room has fireplace and nearby formal dining room that could be used as a home office. The primary bedroom has en-suite bathroom with walking closet. Down the hall is 3 additional bedrooms and full bath. Backyard has basketball goal, RV hook up, and playset that can remain for the tenant. The home also includes washer and dryer. Pets are considered on a case-by-case basis. All potential tenants over the age of 18 must complete an application. Application fee is $45. Inquire for application link.
House for rent
$2,300/mo
17247 Sharpsburg Ave, Baton Rouge, LA 70817
4beds
1,929sqft
Price may not include required fees and charges.
Singlefamily
Available now
Cats, dogs OK
Central air, ceiling fan
Electric dryer hookup laundry
2 Carport spaces parking
Central, fireplace
What's special
Basketball goalGas stoveWasher and dryerWalking closetEn-suite bathroom
- 8 days
- on Zillow |
- -- |
- -- |
Travel times
Start saving for your dream home
Consider a first-time homebuyer savings account designed to grow your down payment with up to a 6% match & 4.15% APY.
Facts & features
Interior
Bedrooms & bathrooms
- Bedrooms: 4
- Bathrooms: 2
- Full bathrooms: 2
Rooms
- Room types: Breakfast Nook, Dining Room
Heating
- Central, Fireplace
Cooling
- Central Air, Ceiling Fan
Appliances
- Included: Dishwasher, Disposal, Oven, Stove
- Laundry: Electric Dryer Hookup, Hookups, Laundry Room, Onsite Laundry Facility, Washer Hookup, Washer/Dryer Con Elec
Features
- Ceiling Fan(s), Gas Stove Con, Vaulted Ceiling(s)
- Flooring: Laminate
- Has fireplace: Yes
Interior area
- Total interior livable area: 1,929 sqft
Property
Parking
- Total spaces: 2
- Parking features: Carport, Other
- Has carport: Yes
- Details: Contact manager
Features
- Stories: 1
- Exterior features: 2 Cars Park, Association Fees included in rent, Bedroom, Carport, Covered, Electric Dryer Hookup, Floor Covering: Ceramic, Flooring: Ceramic, Flooring: Laminate, Gas Log, Gas Stove Con, Heating system: Central, Kitchen, Landscaped, Laundry Room, Lighting, Living Room, Lot Features: Landscaped, Onsite Laundry Facility, Porch, Primary Bedroom, Security System, Vaulted Ceiling(s), Washer Hookup, Washer/Dryer Con Elec
Details
- Parcel number: 01851063
Construction
Type & style
- Home type: SingleFamily
- Property subtype: SingleFamily
Condition
- Year built: 1983
Community & HOA
Location
- Region: Baton Rouge
Financial & listing details
- Lease term: 12 Months
Price history
| Date | Event | Price |
|---|---|---|
| 6/19/2025 | Listed for rent | $2,300$1/sqft |
Source: ROAM MLS #2025011492 | ||
| 7/6/2023 | Sold | -- |
Source: | ||
| 6/5/2023 | Pending sale | $264,900$137/sqft |
Source: | ||
| 6/1/2023 | Listed for sale | $264,900$137/sqft |
Source: | ||
| 8/16/2007 | Sold | -- |
Source: Public Record | ||
![[object Object]](https://photos.zillowstatic.com/fp/161f8cfcb8c2c81d58d0a080957f8b2d-p_i.jpg)
