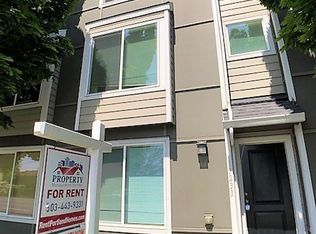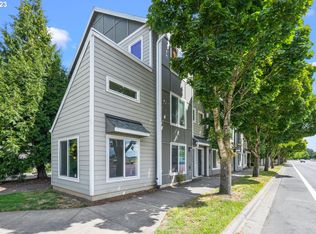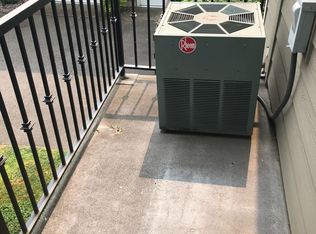Sold
$325,000
17247 SW Baseline Rd, Beaverton, OR 97006
2beds
1,144sqft
Residential, Townhouse
Built in 2004
-- sqft lot
$303,700 Zestimate®
$284/sqft
$2,080 Estimated rent
Home value
$303,700
$289,000 - $319,000
$2,080/mo
Zestimate® history
Loading...
Owner options
Explore your selling options
What's special
Beautiful three level townhome. Ideal layout for work from home with a lower level den and half bath. Main level boasts large kitchen with granite counters, gas range, refrigerator and new deep SS sink and faucet. Balcony off kitchen to relax. Refrigerator, built in dishwasher and microwave with eat area off kitchen. Great room has lots of light with high ceilings and cozy fireplace. Upper level features two bedrooms and laundry. Oversized one car garage and a deeded parking space for extra parking or guest parking. Conveniently located minutes to the Max line close to shopping and the high tech corridor.
Zillow last checked: 8 hours ago
Listing updated: June 08, 2023 at 02:58am
Listed by:
Lisa Robinson 503-939-5842,
Premiere Property Group, LLC
Bought with:
Kimberly Gellatly, 200408199
Berkshire Hathaway HomeServices NW Real Estate
Source: RMLS (OR),MLS#: 23591576
Facts & features
Interior
Bedrooms & bathrooms
- Bedrooms: 2
- Bathrooms: 3
- Full bathrooms: 1
- Partial bathrooms: 2
- Main level bathrooms: 1
Primary bedroom
- Features: Wallto Wall Carpet
- Level: Upper
- Area: 130
- Dimensions: 13 x 10
Bedroom 2
- Features: Wallto Wall Carpet
- Level: Upper
- Area: 144
- Dimensions: 12 x 12
Dining room
- Features: Kitchen Dining Room Combo
- Level: Main
- Area: 72
- Dimensions: 12 x 6
Kitchen
- Features: Balcony, Dishwasher, Eat Bar, Gas Appliances, Microwave, Granite
- Level: Main
- Area: 120
- Width: 10
Living room
- Level: Main
- Area: 210
- Dimensions: 14 x 15
Office
- Features: Bathroom
- Level: Lower
- Area: 132
- Dimensions: 12 x 11
Heating
- Forced Air
Cooling
- None
Appliances
- Included: Dishwasher, Free-Standing Gas Range, Free-Standing Refrigerator, Microwave, Gas Appliances, Gas Water Heater
Features
- Ceiling Fan(s), Granite, High Speed Internet, Bathroom, Kitchen Dining Room Combo, Balcony, Eat Bar
- Flooring: Wall to Wall Carpet
- Windows: Double Pane Windows
- Basement: None
- Number of fireplaces: 1
- Fireplace features: Gas
Interior area
- Total structure area: 1,144
- Total interior livable area: 1,144 sqft
Property
Parking
- Total spaces: 1
- Parking features: Deeded, Garage Door Opener, Attached
- Attached garage spaces: 1
Accessibility
- Accessibility features: Garage On Main, Accessibility
Features
- Stories: 3
- Patio & porch: Deck
- Exterior features: Balcony
Lot
- Features: Level, SqFt 0K to 2999
Details
- Parcel number: R2111543
Construction
Type & style
- Home type: Townhouse
- Property subtype: Residential, Townhouse
- Attached to another structure: Yes
Materials
- Cement Siding
- Roof: Composition
Condition
- Resale
- New construction: No
- Year built: 2004
Utilities & green energy
- Gas: Gas
- Sewer: Public Sewer
- Water: Public
Community & neighborhood
Security
- Security features: Unknown
Location
- Region: Beaverton
HOA & financial
HOA
- Has HOA: Yes
- HOA fee: $267 monthly
- Amenities included: Commons, Exterior Maintenance, Insurance, Maintenance Grounds, Management, Road Maintenance
Other
Other facts
- Listing terms: Cash,Conventional
- Road surface type: Paved
Price history
| Date | Event | Price |
|---|---|---|
| 6/7/2023 | Sold | $325,000$284/sqft |
Source: | ||
| 5/9/2023 | Pending sale | $325,000$284/sqft |
Source: | ||
| 5/6/2023 | Listed for sale | $325,000+3.2%$284/sqft |
Source: | ||
| 12/3/2021 | Sold | $315,000+5%$275/sqft |
Source: | ||
| 11/5/2021 | Pending sale | $299,999$262/sqft |
Source: | ||
Public tax history
| Year | Property taxes | Tax assessment |
|---|---|---|
| 2025 | $4,135 +4.1% | $188,210 +3% |
| 2024 | $3,971 +5.9% | $182,730 +3% |
| 2023 | $3,749 +4.5% | $177,410 +3% |
Find assessor info on the county website
Neighborhood: Five Oaks - Triple Creek
Nearby schools
GreatSchools rating
- 7/10Elmonica Elementary SchoolGrades: K-5Distance: 0.2 mi
- 3/10Meadow Park Middle SchoolGrades: 6-8Distance: 1.5 mi
- 5/10Aloha High SchoolGrades: 9-12Distance: 2.1 mi
Schools provided by the listing agent
- Elementary: Elmonica
- Middle: Meadow Park
- High: Aloha
Source: RMLS (OR). This data may not be complete. We recommend contacting the local school district to confirm school assignments for this home.
Get a cash offer in 3 minutes
Find out how much your home could sell for in as little as 3 minutes with a no-obligation cash offer.
Estimated market value
$303,700
Get a cash offer in 3 minutes
Find out how much your home could sell for in as little as 3 minutes with a no-obligation cash offer.
Estimated market value
$303,700


