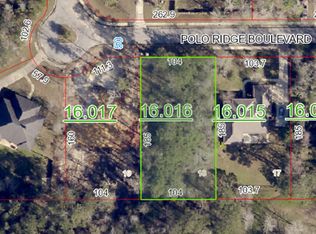This stunning custom-built home will have you feeling like you're on a relaxing vacation every day! Situated on an oversized corner lot, this gem has a circular front drive and 3-car garage with built-in work area. Nearing the front porch, feel the serenity this neighborhood offers. This quiet street has many mature trees and all the beauty of nature. The spacious, comfy front porch has fine custom double doors that open to an entertainer's dream. This home boasts 1" thick reclaimed heart pine floors, salvaged from an old barn in the area. There is a large office ideal for anyone working from home. Beautiful bare brick arched entry into the kitchen lends to the open floorplan perfect for family gatherings or entertaining friends. The kitchen has a 6-burner gas stove, granite countertops, natural stone backsplash and a deep copper farmhouse sink. A bar area sits off the kitchen and is the choice place to serve cocktails for guests. The living room is a pleasant spot to relax with handsome custom built-in shelving and a cozy gas fireplace. Two sizeable bedrooms are on the south side of the house connected by a Jack-n-Jill bathroom, and the master suite is privately located on the north side. The spacious master suite has huge windows that overlook the perfectly manicured backyard. The master bath has a steam shower, pedestal tub, double sinks, walk-in shower and huge walk-in closet. A large bedroom and bathroom are upstairs; this space is apart from the rest of the house and can be used as a bonus/playroom for the kids. The BACKYARD OASIS makes you feel like you're at your personal resort every day! The saltwater gunite pool was replastered in 2020. Relax in the hot tub or pool and shower off in the full outdoor bath. An ample screened-in porch adds to the outdoor living area. It has a custom-built swing bed optimal for an afternoon nap or reading nook. Be amazed as you tour this home and see Point Clear living at its finest!
This property is off market, which means it's not currently listed for sale or rent on Zillow. This may be different from what's available on other websites or public sources.

