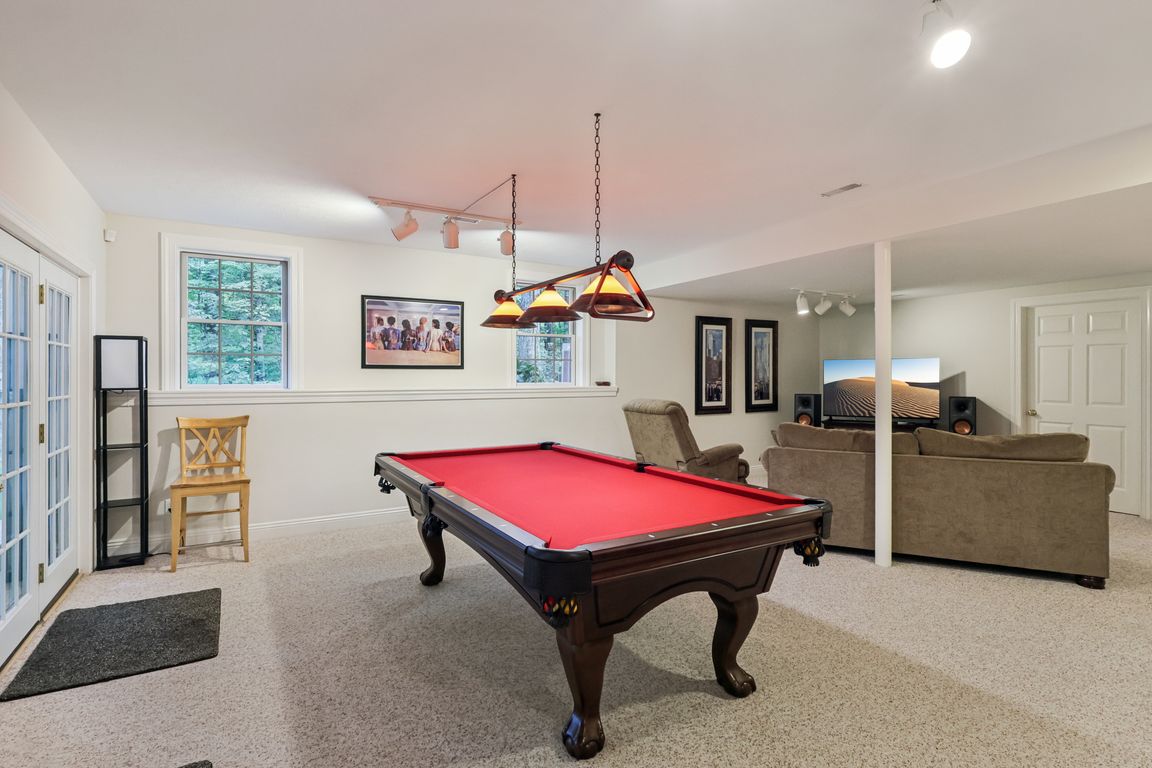
Pending
$659,500
4beds
3,677sqft
17245 Curry Ln, Chagrin Falls, OH 44023
4beds
3,677sqft
Single family residence
Built in 1998
2.51 Acres
3 Attached garage spaces
$179 price/sqft
What's special
Finished walk-out lower levelQuiet cul-de-sac neighborhoodCrown moldingSpa-like glamour bathCovered patioLarge island with seatingCherry cabinetry
Welcome to this bright and inviting 4-bedroom colonial, custom-built with timeless design and exceptional craftsmanship, and lovingly owned by only two owners. Perfectly nestled on 2.5 lush acres in a quiet cul-de-sac neighborhood within the highly rated Kenston School District, this home offers the peace of no through traffic while being ...
- 55 days |
- 284 |
- 4 |
Source: MLS Now,MLS#: 5151943 Originating MLS: Akron Cleveland Association of REALTORS
Originating MLS: Akron Cleveland Association of REALTORS
Travel times
Family Room
Kitchen
Dining Room
Zillow last checked: 7 hours ago
Listing updated: October 02, 2025 at 09:52am
Listing Provided by:
Michael A Henry 216-973-1402 michaelhenry@advgroupagents.com,
EXP Realty, LLC.,
Andrew Lembach 440-570-1580,
EXP Realty, LLC.
Source: MLS Now,MLS#: 5151943 Originating MLS: Akron Cleveland Association of REALTORS
Originating MLS: Akron Cleveland Association of REALTORS
Facts & features
Interior
Bedrooms & bathrooms
- Bedrooms: 4
- Bathrooms: 3
- Full bathrooms: 3
- Main level bathrooms: 1
Primary bedroom
- Description: Flooring: Carpet
- Features: Tray Ceiling(s)
- Level: Second
Bedroom
- Description: Flooring: Carpet
- Level: Second
Bedroom
- Description: Flooring: Carpet
- Level: Second
Bedroom
- Description: Flooring: Carpet
- Level: Second
Primary bathroom
- Description: Flooring: Ceramic Tile
- Features: Soaking Tub, Walk-In Closet(s)
- Level: Second
Bathroom
- Description: Flooring: Ceramic Tile
- Level: First
Bathroom
- Description: Flooring: Ceramic Tile
- Level: Second
Dining room
- Description: Flooring: Wood
- Features: Tray Ceiling(s)
- Level: First
Eat in kitchen
- Description: Flooring: Wood
- Features: Breakfast Bar, Built-in Features
- Level: First
Entry foyer
- Description: Flooring: Wood
- Level: First
Laundry
- Features: Built-in Features
- Level: First
Living room
- Description: Flooring: Carpet
- Features: Built-in Features, Fireplace
- Level: First
Media room
- Description: Flooring: Carpet
- Level: Lower
Office
- Description: Flooring: Carpet
- Level: First
Heating
- Forced Air, Gas
Cooling
- Central Air
Appliances
- Included: Dryer, Dishwasher, Disposal, Microwave, Range, Refrigerator, Washer
- Laundry: Main Level, Laundry Room, Laundry Tub, Sink
Features
- Breakfast Bar, Bookcases, Built-in Features, Tray Ceiling(s), Crown Molding, Other, Recessed Lighting, Storage, Soaking Tub, Walk-In Closet(s)
- Basement: Finished,Walk-Out Access
- Number of fireplaces: 1
- Fireplace features: Living Room
Interior area
- Total structure area: 3,677
- Total interior livable area: 3,677 sqft
- Finished area above ground: 3,027
- Finished area below ground: 650
Video & virtual tour
Property
Parking
- Total spaces: 3
- Parking features: Attached, Drain, Electricity, Garage, Garage Door Opener, Paved
- Attached garage spaces: 3
Features
- Levels: Two
- Stories: 2
- Patio & porch: Covered, Deck, Patio
- Exterior features: Garden, Private Yard
- Has view: Yes
- View description: Trees/Woods
Lot
- Size: 2.51 Acres
- Dimensions: 321 x 339
- Features: Back Yard, Private, Wooded
Details
- Additional structures: Shed(s)
- Parcel number: 01033470
- Special conditions: Standard
Construction
Type & style
- Home type: SingleFamily
- Architectural style: Colonial
- Property subtype: Single Family Residence
Materials
- Brick, Vinyl Siding
- Roof: Asphalt,Fiberglass
Condition
- Year built: 1998
Utilities & green energy
- Sewer: Septic Tank
- Water: Well
Community & HOA
Community
- Subdivision: Meadows Sub
HOA
- Has HOA: No
- Services included: Other
- HOA name: Auburn Meadows
Location
- Region: Chagrin Falls
Financial & listing details
- Price per square foot: $179/sqft
- Tax assessed value: $490,800
- Annual tax amount: $8,308
- Date on market: 8/28/2025