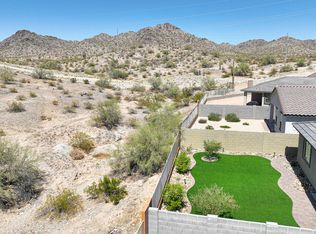Sold for $448,424
$448,424
17244 W Lynx Rd, Goodyear, AZ 85338
--beds
--baths
--sqft
SingleFamily
Built in 2023
5,452 Square Feet Lot
$-- Zestimate®
$--/sqft
$2,198 Estimated rent
Home value
Not available
Estimated sales range
Not available
$2,198/mo
Zestimate® history
Loading...
Owner options
Explore your selling options
What's special
17244 W Lynx Rd, Goodyear, AZ 85338 is a single family home that was built in 2023. This home last sold for $448,424 in January 2023.
The Rent Zestimate for this home is $2,198/mo.
Facts & features
Interior
Heating
- Other
Cooling
- Refrigerator
Property
Parking
- Parking features: Garage - Attached
Features
- Exterior features: Stucco
Lot
- Size: 5,452 sqft
Details
- Parcel number: 40004635
Construction
Type & style
- Home type: SingleFamily
Materials
- Roof: Tile
Condition
- Year built: 2023
Community & neighborhood
Location
- Region: Goodyear
Price history
| Date | Event | Price |
|---|---|---|
| 10/24/2025 | Listing removed | $495,000 |
Source: | ||
| 5/16/2025 | Price change | $495,000-1% |
Source: | ||
| 4/19/2025 | Price change | $500,000-1.9% |
Source: | ||
| 2/24/2025 | Price change | $509,900-1% |
Source: | ||
| 2/3/2025 | Price change | $514,900-1.9% |
Source: | ||
Public tax history
| Year | Property taxes | Tax assessment |
|---|---|---|
| 2025 | $1,971 +4.1% | $36,520 -9.8% |
| 2024 | $1,893 +2626.7% | $40,480 +6772.7% |
| 2023 | $69 -4.7% | $589 -42.3% |
Find assessor info on the county website
Neighborhood: 85338
Nearby schools
GreatSchools rating
- 8/10Westar Elementary SchoolGrades: PK-8Distance: 1 mi
- 4/10Estrella Foothills High SchoolGrades: 9-12Distance: 0.7 mi
- 2/10Buhsd Institute of Online LearningGrades: 9-12Distance: 9.6 mi

Get pre-qualified for a loan
At Zillow Home Loans, we can pre-qualify you in as little as 5 minutes with no impact to your credit score.An equal housing lender. NMLS #10287.
