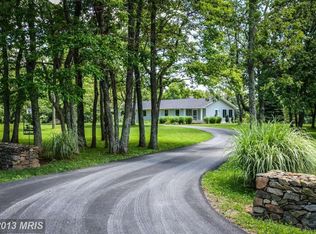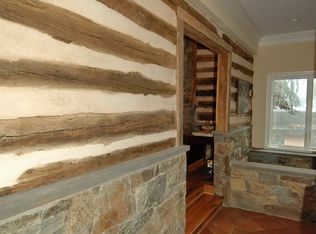*Stunning million-dollar views from this 9 acre private retreat. NON HOA Perfect for weekend retreat out of the city or full-time living. Stunning outdoor entertaining with pool/spa, screened-in porch, wraparound deck, stone retaining walls. Main-level living with 3/2 on main and 4th bedroom, 2nd full kitchen in lower level. Family room with wall of windows, stone fireplace with wood insert. Hardwoods on main, stone accents, gourmet kitchen with granite. Master suite with cathedral ceiling, private veranda with views, walk-in closet with built-ins. Luxury master bath with dual sinks, separate show and soaking tub. Finished walkout lower level with IN-LAW SUITE with full kitchen, 3rd full bath. Game room (could be used as 5th bedroom) or media room. Fenced rear yard, storage shed, generator. Perfect for entertaining. Partially wooded, no HOA so perfect for small animals, farmette. ALL POINTS BROADBAND INTERNET. A rare find. *About 1 mile of gravel road.
This property is off market, which means it's not currently listed for sale or rent on Zillow. This may be different from what's available on other websites or public sources.


