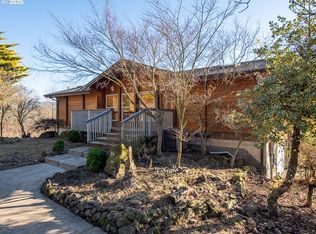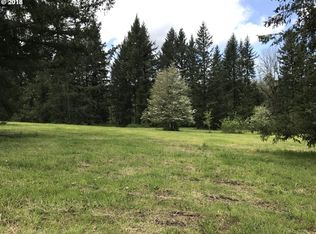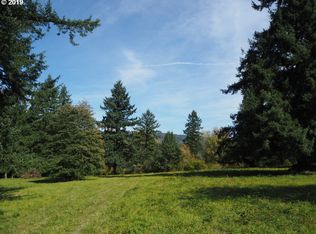Sold
$1,250,000
17240 NW Germantown Rd, Portland, OR 97231
3beds
2,942sqft
Residential, Single Family Residence
Built in 2007
13.64 Acres Lot
$1,205,900 Zestimate®
$425/sqft
$3,575 Estimated rent
Home value
$1,205,900
$1.13M - $1.28M
$3,575/mo
Zestimate® history
Loading...
Owner options
Explore your selling options
What's special
Experience Elegant Country Living with City Convenience on 13.64 Acres in NW Portland! This spectacular property, in North Bethany just over the urban growth boundary, offers a variety of options for livestock (think horses, chickens, goats and pigs), for crops or even for solar farming. The original 50's farmhouse was removed leaving a perfect level site for a new barn, horse stables, shop or additional out buildings. The home offers many options with 2 levels. The main level is a stunning 3 bedroom, 2 bathroom home that showcases high-end updates and elegant finishes throughout. Sunlight floods the interior through large windows, highlighting the home's bright, open concept layout with gorgeous views. The modern kitchen features ample cabinetry, quartz countertops and additional built-ins, perfect for both everyday meals and entertaining. Adjacent to the kitchen, the dining and living areas flow seamlessly together, anchored by a cozy wood stove and access to a deck that offers inspiring views of the expansive property. The primary suite is a true retreat, featuring a private reading nook, beautiful views and a luxurious bathroom with double sinks and walk-in shower. Additionally you'll find a spacious mud room with coat/shoe racks, sink and extra storage providing endless possibilities for customization. The lower level, which has it's own outside entrance, includes a wall of windows overlooking the property, a full bathroom, kitchenette and 750 sq ft of open space that can be used in a variety of ways; teen hangout, multi-gen living, ADU, gym or combine with the main level as an additional bedroom or living/game room space. This property offers both the tranquility of country living and the convenience of being moments away from town. Embrace a lifestyle of comfort and elegance in this extraordinary property.
Zillow last checked: 8 hours ago
Listing updated: October 15, 2024 at 11:30pm
Listed by:
Brittany Koceski 503-504-4014,
Opt
Bought with:
Christopher Hayes, 200602331
JMG - Jason Mitchell Group
Source: RMLS (OR),MLS#: 24640337
Facts & features
Interior
Bedrooms & bathrooms
- Bedrooms: 3
- Bathrooms: 3
- Full bathrooms: 3
- Main level bathrooms: 2
Primary bedroom
- Features: Ceiling Fan, Nook, Laminate Flooring, Walkin Closet
- Level: Main
- Area: 340
- Dimensions: 20 x 17
Bedroom 2
- Features: Ceiling Fan, Closet, Laminate Flooring
- Level: Main
- Area: 130
- Dimensions: 13 x 10
Bedroom 3
- Features: Ceiling Fan, Closet, Laminate Flooring
- Level: Main
- Area: 156
- Dimensions: 13 x 12
Primary bathroom
- Features: Closet, Double Sinks, Quartz, Tile Floor
- Level: Main
- Area: 66
- Dimensions: 11 x 6
Dining room
- Features: Laminate Flooring
- Level: Main
- Area: 90
- Dimensions: 9 x 10
Family room
- Features: Family Room Kitchen Combo, Laminate Flooring
- Level: Lower
- Area: 867
- Dimensions: 51 x 17
Kitchen
- Features: Builtin Range, Dishwasher, Tile Floor
- Level: Main
- Area: 150
- Width: 10
Living room
- Features: Ceiling Fan, Laminate Flooring
- Level: Main
- Area: 294
- Dimensions: 21 x 14
Heating
- Heat Pump, Wood Stove
Cooling
- Heat Pump
Appliances
- Included: Built-In Range, Dishwasher, Free-Standing Refrigerator, Washer/Dryer, Electric Water Heater
- Laundry: Laundry Room
Features
- Ceiling Fan(s), Quartz, Solar Tube(s), Sink, Closet, Double Vanity, Family Room Kitchen Combo, Nook, Walk-In Closet(s), Pantry
- Flooring: Laminate, Tile, Vinyl
- Windows: Double Pane Windows, Vinyl Frames
- Number of fireplaces: 1
- Fireplace features: Stove
Interior area
- Total structure area: 2,942
- Total interior livable area: 2,942 sqft
Property
Parking
- Total spaces: 2
- Parking features: Driveway, RV Access/Parking, Garage Door Opener, Attached, Oversized
- Attached garage spaces: 2
- Has uncovered spaces: Yes
Features
- Levels: Two
- Stories: 2
- Patio & porch: Covered Deck, Deck
- Has view: Yes
- View description: Creek/Stream, Trees/Woods
- Has water view: Yes
- Water view: Creek/Stream
- Waterfront features: Creek, Seasonal, Pond, Stream
Lot
- Size: 13.64 Acres
- Dimensions: 900 x 650
- Features: Gentle Sloping, Pasture, Seasonal, Trees, Acres 10 to 20
Details
- Additional structures: Barn, Outbuilding, RVParking, SeparateLivingQuartersApartmentAuxLivingUnit
- Parcel number: R590168
- Zoning: EFU
Construction
Type & style
- Home type: SingleFamily
- Architectural style: Traditional
- Property subtype: Residential, Single Family Residence
Materials
- Cement Siding
- Foundation: Slab
- Roof: Composition
Condition
- Resale
- New construction: No
- Year built: 2007
Utilities & green energy
- Sewer: Septic Tank
- Water: Well
- Utilities for property: Cable Connected
Community & neighborhood
Security
- Security features: Security Lights
Location
- Region: Portland
Other
Other facts
- Listing terms: Cash,Conventional,FHA
- Road surface type: Paved
Price history
| Date | Event | Price |
|---|---|---|
| 9/27/2024 | Sold | $1,250,000$425/sqft |
Source: | ||
| 8/20/2024 | Pending sale | $1,250,000$425/sqft |
Source: | ||
| 8/12/2024 | Listed for sale | $1,250,000+70.1%$425/sqft |
Source: | ||
| 9/23/2022 | Sold | $735,000-10.9%$250/sqft |
Source: | ||
| 8/23/2022 | Pending sale | $824,900$280/sqft |
Source: | ||
Public tax history
| Year | Property taxes | Tax assessment |
|---|---|---|
| 2025 | $5,322 +28% | $416,900 +30.2% |
| 2024 | $4,156 +2.9% | $320,140 +3% |
| 2023 | $4,041 +2.6% | $310,950 +3% |
Find assessor info on the county website
Neighborhood: 97231
Nearby schools
GreatSchools rating
- 5/10West Union Elementary SchoolGrades: K-6Distance: 3.4 mi
- 4/10J W Poynter Middle SchoolGrades: 7-8Distance: 6.5 mi
- 7/10Liberty High SchoolGrades: 9-12Distance: 2.6 mi
Schools provided by the listing agent
- Elementary: West Union
- Middle: Poynter
- High: Liberty
Source: RMLS (OR). This data may not be complete. We recommend contacting the local school district to confirm school assignments for this home.
Get a cash offer in 3 minutes
Find out how much your home could sell for in as little as 3 minutes with a no-obligation cash offer.
Estimated market value
$1,205,900


