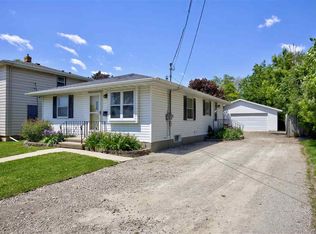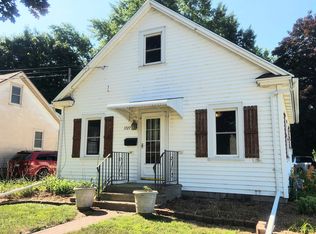Sold
$227,000
1724 W Winnebago St, Appleton, WI 54914
4beds
1,340sqft
Single Family Residence
Built in 1947
3,920.4 Square Feet Lot
$235,800 Zestimate®
$169/sqft
$2,107 Estimated rent
Home value
$235,800
$210,000 - $264,000
$2,107/mo
Zestimate® history
Loading...
Owner options
Explore your selling options
What's special
Welcome to this charming 2-story home w/a blend of modern updates & timeless features. The heart of this home is the updated kitchen, complete w/modern appliances, sleek countertops, & plenty of cabinetry. Whether you're preparing meals or hosting guests, this kitchen offers both functionality & style. With 4 generously sized bedrooms, there’s plenty of room to relax & unwind. The updated bathrooms are beautifully designed, featuring modern fixtures & finishes. The attached 1-car garage provides convenience & additional storage. This home is a true gem, combining an updated interior, clever design elements, and a fantastic location w/close proximity to schools, parks, dining & shopping. Don’t miss the opportunity to make this home yours. Offers to be reviewed no sooner than 3/24/25.
Zillow last checked: 8 hours ago
Listing updated: May 01, 2025 at 03:24am
Listed by:
Jill Coenen Office:920-739-2121,
Century 21 Ace Realty
Bought with:
Ingrid Landry
Coldwell Banker Real Estate Group
Source: RANW,MLS#: 50305141
Facts & features
Interior
Bedrooms & bathrooms
- Bedrooms: 4
- Bathrooms: 2
- Full bathrooms: 2
Bedroom 1
- Level: Upper
- Dimensions: 11x16
Bedroom 2
- Level: Upper
- Dimensions: 10x11
Bedroom 3
- Level: Upper
- Dimensions: 8x8
Bedroom 4
- Level: Main
- Dimensions: 8x9
Kitchen
- Level: Main
- Dimensions: 10x11
Living room
- Level: Main
- Dimensions: 11x21
Heating
- Forced Air
Cooling
- Forced Air
Appliances
- Included: Dryer, Microwave, Range, Refrigerator, Washer
Features
- At Least 1 Bathtub, Cable Available, High Speed Internet, Walk-in Shower
- Flooring: Wood/Simulated Wood Fl
- Basement: Full
- Has fireplace: No
- Fireplace features: None
Interior area
- Total interior livable area: 1,340 sqft
- Finished area above ground: 1,340
- Finished area below ground: 0
Property
Parking
- Total spaces: 1
- Parking features: Attached, Basement
- Attached garage spaces: 1
Accessibility
- Accessibility features: 1st Floor Bedroom, 1st Floor Full Bath, Low Pile Or No Carpeting
Lot
- Size: 3,920 sqft
- Dimensions: 53x75
- Features: Sidewalk
Details
- Parcel number: 315011500
- Zoning: Residential
- Special conditions: Arms Length
Construction
Type & style
- Home type: SingleFamily
- Property subtype: Single Family Residence
Materials
- Vinyl Siding
- Foundation: Block
Condition
- New construction: No
- Year built: 1947
Utilities & green energy
- Sewer: Public Sewer
- Water: Public
Community & neighborhood
Location
- Region: Appleton
Price history
| Date | Event | Price |
|---|---|---|
| 4/30/2025 | Sold | $227,000+3.2%$169/sqft |
Source: RANW #50305141 Report a problem | ||
| 3/25/2025 | Contingent | $219,900$164/sqft |
Source: | ||
| 3/19/2025 | Listed for sale | $219,900+39.2%$164/sqft |
Source: RANW #50305141 Report a problem | ||
| 4/21/2021 | Sold | $158,000+5.3%$118/sqft |
Source: RANW #50235429 Report a problem | ||
| 4/21/2021 | Pending sale | $150,000$112/sqft |
Source: RANW #50235429 Report a problem | ||
Public tax history
| Year | Property taxes | Tax assessment |
|---|---|---|
| 2024 | $2,710 -5.4% | $179,900 |
| 2023 | $2,865 +9.4% | $179,900 +46.9% |
| 2022 | $2,619 +12.9% | $122,500 +7.9% |
Find assessor info on the county website
Neighborhood: 54914
Nearby schools
GreatSchools rating
- 5/10Lincoln Elementary SchoolGrades: PK-6Distance: 0.4 mi
- 3/10Wilson Middle SchoolGrades: 7-8Distance: 0.6 mi
- 4/10West High SchoolGrades: 9-12Distance: 0.3 mi
Schools provided by the listing agent
- Elementary: Lincoln
- Middle: Wilson
- High: Appleton West
Source: RANW. This data may not be complete. We recommend contacting the local school district to confirm school assignments for this home.
Get pre-qualified for a loan
At Zillow Home Loans, we can pre-qualify you in as little as 5 minutes with no impact to your credit score.An equal housing lender. NMLS #10287.

