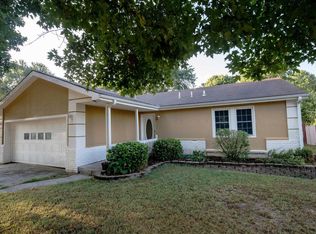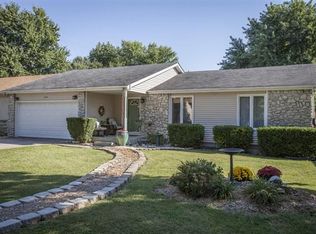Closed
Price Unknown
1724 W Whiteside Street, Springfield, MO 65807
3beds
1,700sqft
Single Family Residence
Built in 1985
8,712 Square Feet Lot
$259,700 Zestimate®
$--/sqft
$1,642 Estimated rent
Home value
$259,700
$236,000 - $283,000
$1,642/mo
Zestimate® history
Loading...
Owner options
Explore your selling options
What's special
Welcome Home to 1724 W Whiteside! If you're looking for turnkey, this is it! This home has been totally remodeled so its just as beautiful inside as it is walking up. The outside has nice brick and new shake siding front, new front and back decks, and great curb appeal with low maintenance landscaping. New windows, soffit, fascia, and garage door are also added to that list! Stepping into the living room you won't help but notice the awesome fireplace with new electric insert, following through to the kitchen/dining rooms you'll see the large wrap around counter tops with tons of cabinet space! Laundry and half bath are on main level as well. Off the main living area is the Media Room. This could also be used as a 2nd living area, non conforming 4th bedroom, large office, the list goes on and on. Upstairs you'll find the first 2 bedrooms and a full bathroom, and through the hall at the end is the main bedroom with walk in closet and full attached bathroom. All flooring has been replaced with brand new luxury vinyl plank and plush carpet in the bedrooms. The large back deck is perfect for hosting and entertaining. You won't help but love the detail put into this home!
Zillow last checked: 8 hours ago
Listing updated: April 22, 2025 at 06:45am
Listed by:
Lindsey N. Baker 417-229-7333,
Elite Properties
Bought with:
Haley R Gillespie, 2007007029
Murney Associates - Primrose
Source: SOMOMLS,MLS#: 60274942
Facts & features
Interior
Bedrooms & bathrooms
- Bedrooms: 3
- Bathrooms: 3
- Full bathrooms: 2
- 1/2 bathrooms: 1
Heating
- Forced Air, Natural Gas
Cooling
- Central Air
Appliances
- Included: Dishwasher, Free-Standing Electric Oven, Dryer, Washer, Refrigerator, Disposal
- Laundry: Main Level, W/D Hookup
Features
- Walk-In Closet(s)
- Flooring: Carpet, Vinyl
- Windows: Blinds
- Has basement: No
- Has fireplace: Yes
- Fireplace features: Living Room, Electric
Interior area
- Total structure area: 1,700
- Total interior livable area: 1,700 sqft
- Finished area above ground: 1,700
- Finished area below ground: 0
Property
Parking
- Total spaces: 2
- Parking features: Garage Door Opener, Garage Faces Front
- Attached garage spaces: 2
Features
- Levels: Two
- Stories: 2
- Patio & porch: Deck
- Fencing: Privacy
- Has view: Yes
- View description: City
Lot
- Size: 8,712 sqft
- Dimensions: 68 x 131
- Features: Landscaped, Mature Trees
Details
- Additional structures: Shed(s)
- Parcel number: 881334110022
Construction
Type & style
- Home type: SingleFamily
- Architectural style: Tudor
- Property subtype: Single Family Residence
Materials
- Brick, Vinyl Siding
- Roof: Composition
Condition
- Year built: 1985
Utilities & green energy
- Sewer: Public Sewer
- Water: Public
Community & neighborhood
Location
- Region: Springfield
- Subdivision: Woodbine
Other
Other facts
- Listing terms: Cash,VA Loan,USDA/RD,FHA,Conventional
Price history
| Date | Event | Price |
|---|---|---|
| 10/14/2024 | Listing removed | $1,650$1/sqft |
Source: Zillow Rentals | ||
| 9/16/2024 | Sold | -- |
Source: | ||
| 8/17/2024 | Pending sale | $259,900$153/sqft |
Source: | ||
| 8/8/2024 | Listed for sale | $259,900+4%$153/sqft |
Source: | ||
| 10/10/2023 | Listing removed | -- |
Source: Zillow Rentals | ||
Public tax history
| Year | Property taxes | Tax assessment |
|---|---|---|
| 2024 | $1,290 +0.6% | $24,040 |
| 2023 | $1,282 +14.9% | $24,040 +17.6% |
| 2022 | $1,116 +0% | $20,440 |
Find assessor info on the county website
Neighborhood: Mark Twain
Nearby schools
GreatSchools rating
- 5/10Mark Twain Elementary SchoolGrades: PK-5Distance: 0.6 mi
- 5/10Jarrett Middle SchoolGrades: 6-8Distance: 2.2 mi
- 4/10Parkview High SchoolGrades: 9-12Distance: 1.4 mi
Schools provided by the listing agent
- Elementary: SGF-Mark Twain
- Middle: SGF-Jarrett
- High: SGF-Parkview
Source: SOMOMLS. This data may not be complete. We recommend contacting the local school district to confirm school assignments for this home.

