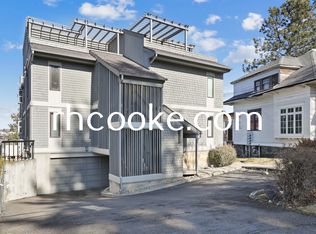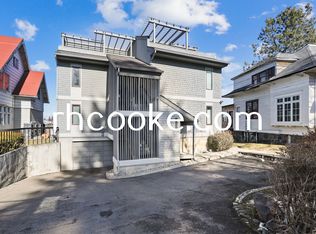Penthouse Condo with sensational territorial views of Downtown Spokane & beyond, Riverfront Park, Spokane River, Mt. Spokane. Careful thought & consideration in every aspect from design to architecture in the fully renovated suite. Soaring ceilings throughout foyer & great room with views that can be enjoyed nestled by the fireplace or from one of 2 private outdoor spaces. High-end finishes in the fully renovated kitchen with cabinetry, appliances, quartz countertops, & glass tile backsplash, ample dining space in kitchen & dining area. 2 bedrooms & 2 fully renovated bathrooms w / heated floors, including master suite can be enjoyed on main floor including washer & dryer. Custom railing to upper level featuring family room or office could easily be 3rd bedroom or additional master. Adjoining this space is a rooftop terrace spacious enough to entertain a crowd and overlook the Bloomsday race below. Just a stone's throw to Downtown. Brand New Heat exchanger. Available for a 1 year lease, inquire for details. One Year Lease, Water, Sewer & Garbage included in Rent. Renters Insurance is required and Tenant can obtain the Insurance through their Agent. $100 amount listed for Rental Insurance is an estimate, Tenant will need to verify with their Insurance Agent.
This property is off market, which means it's not currently listed for sale or rent on Zillow. This may be different from what's available on other websites or public sources.


