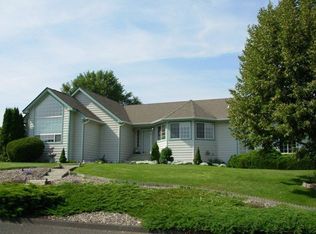Sold
$487,000
1724 Swallows Nest Loop, Clarkston, WA 99403
5beds
3baths
2,698sqft
Single Family Residence
Built in 1993
0.44 Acres Lot
$481,900 Zestimate®
$181/sqft
$2,660 Estimated rent
Home value
$481,900
Estimated sales range
Not available
$2,660/mo
Zestimate® history
Loading...
Owner options
Explore your selling options
What's special
Welcome to this beautifully maintained 5-bedroom, 3-bathroom home offering almost 2,700 sq ft of comfortable living space. Nestled on a generous .44-acre lot, close to the golf course, this property is perfect for those seeking space, functionality, and a touch of country charm. Enjoy special gatherings in the formal dining room or hanging out by the wet bar in the bright daylight basement. Over look the pristine landscaped yard from your covered deck and enjoy working on your projects in the 24x28 shop.
Zillow last checked: 8 hours ago
Listing updated: June 16, 2025 at 05:55pm
Listed by:
Kiley Waldemarson 208-791-3352,
Refined Realty
Bought with:
Kylee Maccracken
exp Realty, LLC
Source: IMLS,MLS#: 98942703
Facts & features
Interior
Bedrooms & bathrooms
- Bedrooms: 5
- Bathrooms: 3
- Main level bathrooms: 2
- Main level bedrooms: 3
Primary bedroom
- Level: Main
Bedroom 2
- Level: Main
Bedroom 3
- Level: Main
Bedroom 4
- Level: Lower
Bedroom 5
- Level: Lower
Dining room
- Level: Main
Family room
- Level: Main
Kitchen
- Level: Main
Living room
- Level: Lower
Heating
- Heated, Forced Air, Natural Gas
Cooling
- Central Air
Appliances
- Included: Gas Water Heater, Dishwasher, Microwave, Refrigerator, Washer, Dryer, Gas Oven, Gas Range
Features
- Loft, Bath-Master, Bed-Master Main Level, Formal Dining, Breakfast Bar, Pantry, Number of Baths Main Level: 2, Number of Baths Below Grade: 1
- Flooring: Carpet
- Basement: Daylight
- Has fireplace: No
Interior area
- Total structure area: 2,698
- Total interior livable area: 2,698 sqft
- Finished area above ground: 1,349
- Finished area below ground: 1,349
Property
Parking
- Total spaces: 2
- Parking features: Attached, Detached, RV Access/Parking, Driveway
- Attached garage spaces: 2
- Has uncovered spaces: Yes
Features
- Levels: Single with Below Grade
- Patio & porch: Covered Patio/Deck
- Exterior features: Dog Run
- Fencing: Metal,Wood
Lot
- Size: 0.44 Acres
- Dimensions: 192.4 x 100
- Features: 10000 SF - .49 AC, Garden, On Golf Course, Chickens, Auto Sprinkler System
Details
- Parcel number: 11830100500000000
Construction
Type & style
- Home type: SingleFamily
- Property subtype: Single Family Residence
Materials
- Metal Siding, Vinyl Siding
- Roof: Composition
Condition
- Year built: 1993
Utilities & green energy
- Sewer: Septic Tank
- Water: Public
- Utilities for property: Electricity Connected
Community & neighborhood
Location
- Region: Clarkston
Other
Other facts
- Listing terms: Cash,Conventional,FHA,VA Loan
- Ownership: Fee Simple
- Road surface type: Paved
Price history
Price history is unavailable.
Public tax history
| Year | Property taxes | Tax assessment |
|---|---|---|
| 2023 | $3,042 -3.6% | $276,900 |
| 2022 | $3,155 -1.7% | $276,900 |
| 2021 | $3,209 +18.7% | $276,900 +14.8% |
Find assessor info on the county website
Neighborhood: 99403
Nearby schools
GreatSchools rating
- 6/10Asotin Elementary SchoolGrades: PK-5Distance: 2.3 mi
- 6/10Asotin Jr Sr High SchoolGrades: 6-12Distance: 2.3 mi
Schools provided by the listing agent
- Elementary: Heights (Clarkston)
- Middle: Lincoln (Clarkston)
- High: Clarkston
- District: Clarkston
Source: IMLS. This data may not be complete. We recommend contacting the local school district to confirm school assignments for this home.

Get pre-qualified for a loan
At Zillow Home Loans, we can pre-qualify you in as little as 5 minutes with no impact to your credit score.An equal housing lender. NMLS #10287.
