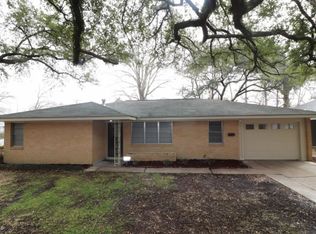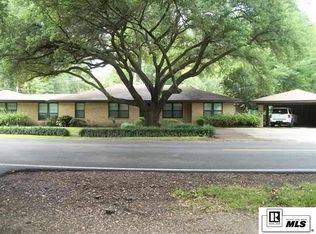Sold on 05/27/25
Price Unknown
1724 Spencer Ave, Monroe, LA 71201
4beds
2,682sqft
Site Build, Residential
Built in 1960
0.26 Acres Lot
$263,900 Zestimate®
$--/sqft
$2,382 Estimated rent
Home value
$263,900
$201,000 - $346,000
$2,382/mo
Zestimate® history
Loading...
Owner options
Explore your selling options
What's special
1724 Spencer Ave, Monroe – This fully updated 4-bedroom, 3-bath home offers a modern layout with plenty of space inside and out. The large kitchen features granite countertops, a butcher block island, and ample storage. The outdoor area is set up for easy entertaining. Located in the Neville school zone, this home combines convenience with comfort in a well-established neighborhood. Schedule your showing TODAY!
Zillow last checked: 8 hours ago
Listing updated: July 08, 2025 at 07:42am
Listed by:
Micah Dye,
Re/Max Premier Realty
Bought with:
Reeves Walker
Re/Max Premier Realty
Source: NELAR,MLS#: 213721
Facts & features
Interior
Bedrooms & bathrooms
- Bedrooms: 4
- Bathrooms: 3
- Full bathrooms: 3
- Main level bathrooms: 3
- Main level bedrooms: 4
Primary bedroom
- Description: Floor: Lvp
- Level: First
- Area: 168
Bedroom
- Description: Floor: Lvp
- Level: First
- Area: 168
Bedroom 1
- Description: Floor: Lvp
- Level: First
- Area: 168
Bedroom 2
- Description: Floor: Lvp
- Level: First
- Area: 238
Kitchen
- Description: Floor: Tile
- Level: First
- Area: 500
Heating
- Natural Gas, Central
Cooling
- Central Air, Electric
Appliances
- Included: Dishwasher, Gas Range, Microwave, Oven, Tankless Water Heater
Features
- Ceiling Fan(s), Walk-In Closet(s), Other
- Windows: Single Pane, Double Pane Windows, Negotiable
- Has fireplace: No
- Fireplace features: None
Interior area
- Total structure area: 3,228
- Total interior livable area: 2,682 sqft
Property
Parking
- Total spaces: 1
- Parking features: Garage, Carport
- Garage spaces: 1
- Has carport: Yes
Features
- Levels: One
- Stories: 1
- Patio & porch: Covered Patio
- Fencing: Chain Link,Wood
- Waterfront features: None
Lot
- Size: 0.26 Acres
- Features: Landscaped, Cleared
Details
- Additional structures: Shed(s)
- Parcel number: 68854
Construction
Type & style
- Home type: SingleFamily
- Architectural style: Traditional
- Property subtype: Site Build, Residential
Materials
- Frame, Brick Veneer
- Foundation: Slab
- Roof: Architecture Style
Condition
- Year built: 1960
Utilities & green energy
- Electric: Electric Company: Entergy
- Gas: Installed, Gas Company: Atmos
- Sewer: Public Sewer
- Water: Public, Electric Company: City
Community & neighborhood
Security
- Security features: Smoke Detector(s)
Location
- Region: Monroe
- Subdivision: Marie Place Add
Other
Other facts
- Road surface type: Paved
Price history
| Date | Event | Price |
|---|---|---|
| 5/27/2025 | Sold | -- |
Source: | ||
| 3/12/2025 | Pending sale | $259,900$97/sqft |
Source: | ||
| 3/10/2025 | Listed for sale | $259,900+53.8%$97/sqft |
Source: | ||
| 2/26/2018 | Listing removed | $169,000$63/sqft |
Source: Better Homes and Gardens Real Estate Veranda Realty #176008 | ||
| 12/18/2017 | Price change | $169,000-0.3%$63/sqft |
Source: Better Homes and Gardens Real Estate Veranda Realty #176008 | ||
Public tax history
| Year | Property taxes | Tax assessment |
|---|---|---|
| 2024 | $1,535 +46.8% | $19,813 +30.4% |
| 2023 | $1,046 +2.9% | $15,189 |
| 2022 | $1,016 +0.2% | $15,189 |
Find assessor info on the county website
Neighborhood: North Monroe
Nearby schools
GreatSchools rating
- NALexington Elementary SchoolGrades: PK-2Distance: 0.3 mi
- 4/10Robert E. Lee Junior High SchoolGrades: 7-8Distance: 0.3 mi
- 7/10Neville High SchoolGrades: 9-12Distance: 0.9 mi
Schools provided by the listing agent
- Elementary: Sallie Humble/Lexington
- Middle: Neville Junior High School
- High: Neville Cy
Source: NELAR. This data may not be complete. We recommend contacting the local school district to confirm school assignments for this home.

