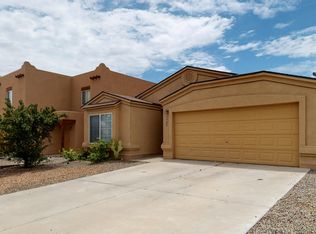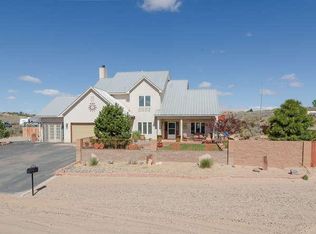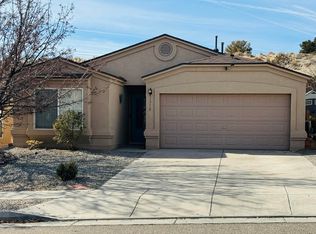This is the one you've been waiting for - well maintained 3 Bedroom 2 Bath, 1693 square foot home. From the features that will capture your attention instantly like the beautiful laminate wood floors throughout living areas, to the custom blinds and updated light fixtures, to the more subtle features such as wood shelving added to pantry, laundry & master closet and doubled insulation, there is just so much to love about this home. Other ''don't miss'' features include refrigerated air, new ceiling fans, and split master floor plan with a spacious master bedroom & walk in closet. Be sure to check out the fully landscaped front and back yards with covered patio and automatic drip sprinkler system. WELCOME HOME!
This property is off market, which means it's not currently listed for sale or rent on Zillow. This may be different from what's available on other websites or public sources.


