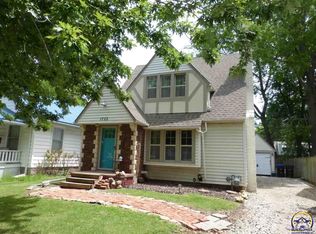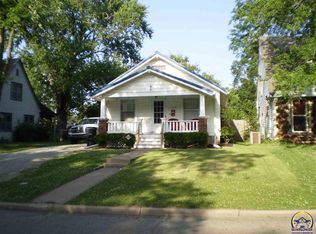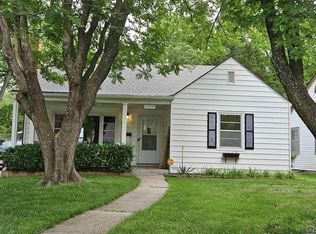Sold on 04/18/25
Price Unknown
1724 SW Randolph Ave, Topeka, KS 66604
2beds
1,032sqft
Single Family Residence, Residential
Built in 1947
6,534 Square Feet Lot
$135,300 Zestimate®
$--/sqft
$1,256 Estimated rent
Home value
$135,300
$123,000 - $147,000
$1,256/mo
Zestimate® history
Loading...
Owner options
Explore your selling options
What's special
This period home offers a wonderful opportunity for downsizers, first-time homebuyers or Washburn University students wishing to avoid apartment or dorm life. It is cozy and on the small side with two bedrooms and one bath on the second floor. On the first floor there is an undated kitchen, living and dining rooms and an office (or craft room or playroom) which was transformed from the screened-in porch. The original hardwood floors and arched doorways add to the home's charm. The wood burning fireplace has not been used by the current owners and is not warrantied. For added safety, the backyard is privacy fenced. Washburn University, restaurant, Circle Coffee and the Dairy Queen are all within walking distance.
Zillow last checked: 8 hours ago
Listing updated: April 18, 2025 at 08:34am
Listed by:
Annette Harper 785-633-9146,
Coldwell Banker American Home
Bought with:
Niki Barber, 00249710
Countrywide Realty, Inc.
Source: Sunflower AOR,MLS#: 238200
Facts & features
Interior
Bedrooms & bathrooms
- Bedrooms: 2
- Bathrooms: 1
- Full bathrooms: 1
Primary bedroom
- Level: Upper
- Area: 171.25
- Dimensions: 15' x 11'5
Bedroom 2
- Level: Upper
- Area: 135.19
- Dimensions: 13'1 x 10'4
Dining room
- Level: Main
- Area: 62.56
- Dimensions: 8'3 x 7'7
Kitchen
- Level: Main
- Area: 92.96
- Dimensions: 11'6 x 8'1
Laundry
- Level: Basement
Living room
- Level: Main
- Area: 201.44
- Dimensions: 16'4 x 12'4
Heating
- Natural Gas
Cooling
- Central Air
Appliances
- Laundry: In Basement
Features
- Flooring: Hardwood, Ceramic Tile, Laminate
- Basement: Stone/Rock,Full,Unfinished
- Number of fireplaces: 1
- Fireplace features: One, Non Functional, Living Room
Interior area
- Total structure area: 1,032
- Total interior livable area: 1,032 sqft
- Finished area above ground: 1,032
- Finished area below ground: 0
Property
Parking
- Total spaces: 1
- Parking features: Attached
- Attached garage spaces: 1
Features
- Fencing: Wood
Lot
- Size: 6,534 sqft
- Dimensions: 50 x 135
Details
- Parcel number: R46326
- Special conditions: Standard,Arm's Length
Construction
Type & style
- Home type: SingleFamily
- Property subtype: Single Family Residence, Residential
Materials
- Vinyl Siding
- Roof: Architectural Style
Condition
- Year built: 1947
Utilities & green energy
- Water: Public
Community & neighborhood
Location
- Region: Topeka
- Subdivision: College Hill
Price history
| Date | Event | Price |
|---|---|---|
| 4/18/2025 | Sold | -- |
Source: | ||
| 3/9/2025 | Pending sale | $139,900$136/sqft |
Source: | ||
| 3/7/2025 | Listed for sale | $139,900+75.1%$136/sqft |
Source: | ||
| 4/26/2018 | Sold | -- |
Source: | ||
| 2/27/2018 | Listed for sale | $79,900$77/sqft |
Source: Performance Realty, Inc. #199517 | ||
Public tax history
| Year | Property taxes | Tax assessment |
|---|---|---|
| 2025 | -- | $13,682 +3% |
| 2024 | $1,806 +2.5% | $13,283 +7% |
| 2023 | $1,761 +11.6% | $12,414 +15% |
Find assessor info on the county website
Neighborhood: 66604
Nearby schools
GreatSchools rating
- 4/10Randolph Elementary SchoolGrades: PK-5Distance: 0.3 mi
- 4/10Robinson Middle SchoolGrades: 6-8Distance: 1 mi
- 5/10Topeka High SchoolGrades: 9-12Distance: 1.6 mi
Schools provided by the listing agent
- Elementary: Randolph Elementary School/USD 501
- Middle: Robinson Middle School/USD 501
- High: Topeka High School/USD 501
Source: Sunflower AOR. This data may not be complete. We recommend contacting the local school district to confirm school assignments for this home.


