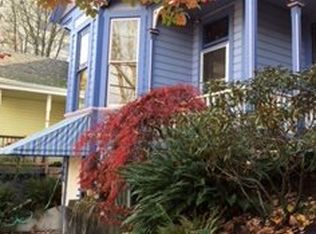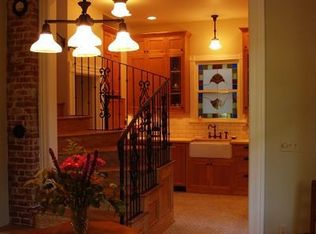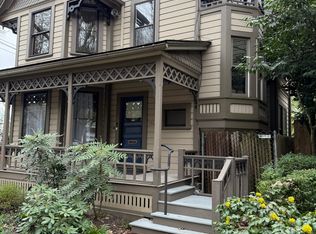Sold
$725,000
1724 SW Clay St, Portland, OR 97201
4beds
2,716sqft
Residential, Single Family Residence
Built in 1890
2,613.6 Square Feet Lot
$708,200 Zestimate®
$267/sqft
$5,411 Estimated rent
Home value
$708,200
$659,000 - $765,000
$5,411/mo
Zestimate® history
Loading...
Owner options
Explore your selling options
What's special
Beautifully restored & updated high ceilinged Victorian with wonderful attention and respect to original charm, exquisite original hardware and finishes in the middle of Goose Hollow's famous "Century Block." Light and bright renovated lower level that is an autonomous unit that could be an ADU or easily rented out separately. Original floors with unbelievable inlays and finish carpentry throughout. Original stained glass transoms and window hardware. Master on main, eat-in kitchen opens to quaint private backyard. Walk to PSU, Providence Park, MAX station & downtown. [Home Energy Score = 3. HES Report at https://rpt.greenbuildingregistry.com/hes/OR10228905]
Zillow last checked: 8 hours ago
Listing updated: July 29, 2024 at 04:08am
Listed by:
Patrick Sheehan 503-734-0337,
Better Homes & Gardens Realty
Bought with:
Jon Gooley, 201241766
Opt
Source: RMLS (OR),MLS#: 24161500
Facts & features
Interior
Bedrooms & bathrooms
- Bedrooms: 4
- Bathrooms: 3
- Full bathrooms: 3
- Main level bathrooms: 1
Primary bedroom
- Features: Hardwood Floors, Bathtub
- Level: Main
- Area: 169
- Dimensions: 13 x 13
Bedroom 2
- Features: Hardwood Floors, Walkin Closet
- Level: Upper
- Area: 144
- Dimensions: 12 x 12
Bedroom 3
- Features: Hardwood Floors, Vaulted Ceiling
- Level: Upper
- Area: 121
- Dimensions: 11 x 11
Bedroom 4
- Features: Cork Floor
- Level: Lower
Dining room
- Features: Hardwood Floors, High Ceilings
- Level: Main
- Area: 208
- Dimensions: 13 x 16
Family room
- Features: Cork Floor
- Level: Lower
- Area: 306
- Dimensions: 18 x 17
Kitchen
- Features: Garden Window, Gas Appliances, Hardwood Floors
- Level: Main
- Area: 143
- Width: 11
Living room
- Features: Bay Window, Hardwood Floors
- Level: Main
- Area: 144
- Dimensions: 12 x 12
Heating
- ENERGY STAR Qualified Equipment, Forced Air, Mini Split
Cooling
- Has cooling: Yes
Appliances
- Included: Convection Oven, Dishwasher, Disposal, Free-Standing Gas Range, Free-Standing Refrigerator, Gas Appliances, Instant Hot Water, Microwave, Stainless Steel Appliance(s), Water Purifier, Washer/Dryer, ENERGY STAR Qualified Water Heater, Gas Water Heater
- Laundry: Laundry Room
Features
- High Ceilings, High Speed Internet, Quartz, Soaking Tub, Sound System, Vaulted Ceiling(s), Wainscoting, Bathroom, Walk-In Closet(s), Bathtub
- Flooring: Cork, Hardwood, Laminate, Tile, Wood
- Windows: Double Pane Windows, Wood Frames, Garden Window(s), Bay Window(s)
- Basement: Daylight,Finished
- Number of fireplaces: 1
- Fireplace features: Gas
Interior area
- Total structure area: 2,716
- Total interior livable area: 2,716 sqft
Property
Parking
- Parking features: On Street
- Has uncovered spaces: Yes
Accessibility
- Accessibility features: Builtin Lighting, Main Floor Bedroom Bath, Accessibility
Features
- Levels: Two
- Stories: 3
- Patio & porch: Patio, Porch
- Exterior features: On Site Storm water Management
- Has spa: Yes
- Spa features: Bath
- Fencing: Fenced
- Has view: Yes
- View description: City
Lot
- Size: 2,613 sqft
- Features: Sprinkler, SqFt 0K to 2999
Details
- Parcel number: R128236
Construction
Type & style
- Home type: SingleFamily
- Architectural style: Victorian
- Property subtype: Residential, Single Family Residence
Materials
- Wood Siding
- Foundation: Concrete Perimeter
- Roof: Composition
Condition
- Resale
- New construction: No
- Year built: 1890
Utilities & green energy
- Gas: Gas
- Sewer: Public Sewer
- Water: Public
- Utilities for property: Cable Connected
Community & neighborhood
Security
- Security features: Security Lights, Security System, Sidewalk
Location
- Region: Portland
- Subdivision: Goose Hollow
Other
Other facts
- Listing terms: Cash,Conventional,FHA,VA Loan
Price history
| Date | Event | Price |
|---|---|---|
| 7/25/2024 | Sold | $725,000$267/sqft |
Source: | ||
| 6/28/2024 | Pending sale | $725,000$267/sqft |
Source: | ||
| 5/29/2024 | Listed for sale | $725,000+250.6%$267/sqft |
Source: | ||
| 3/29/2019 | Sold | $206,807-64.3%$76/sqft |
Source: Public Record | ||
| 2/27/2014 | Sold | $579,900$214/sqft |
Source: | ||
Public tax history
| Year | Property taxes | Tax assessment |
|---|---|---|
| 2025 | $10,294 +3.7% | $382,390 +3% |
| 2024 | $9,924 +4% | $371,260 +3% |
| 2023 | $9,542 +2.2% | $360,450 +3% |
Find assessor info on the county website
Neighborhood: Goose Hollow
Nearby schools
GreatSchools rating
- 5/10Chapman Elementary SchoolGrades: K-5Distance: 1.3 mi
- 5/10West Sylvan Middle SchoolGrades: 6-8Distance: 3.4 mi
- 8/10Lincoln High SchoolGrades: 9-12Distance: 0.2 mi
Schools provided by the listing agent
- Elementary: Chapman
- Middle: West Sylvan
- High: Lincoln
Source: RMLS (OR). This data may not be complete. We recommend contacting the local school district to confirm school assignments for this home.
Get a cash offer in 3 minutes
Find out how much your home could sell for in as little as 3 minutes with a no-obligation cash offer.
Estimated market value
$708,200
Get a cash offer in 3 minutes
Find out how much your home could sell for in as little as 3 minutes with a no-obligation cash offer.
Estimated market value
$708,200


