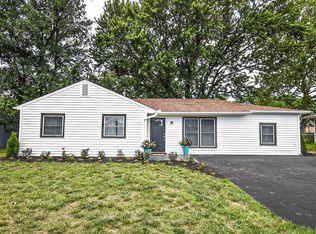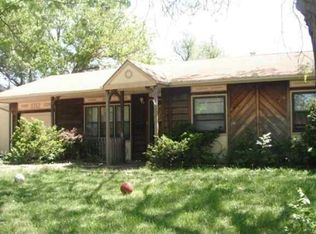Sold
Price Unknown
1724 SW Amhurst Rd, Topeka, KS 66604
3beds
996sqft
Single Family Residence, Residential
Built in 1955
8,276.4 Square Feet Lot
$179,000 Zestimate®
$--/sqft
$1,176 Estimated rent
Home value
$179,000
$170,000 - $188,000
$1,176/mo
Zestimate® history
Loading...
Owner options
Explore your selling options
What's special
Have you been waiting for that perfect Topeka West Ranch to come on the market? Here it is! This home was recently updated with new LVP flooring, modern paint and trim, and a new AC condenser in 2021. The large living room flows nicely into the dining room and kitchen. The kitchen has an abundance of counter space and countertops and is also finished off with tile backsplash. The opening between the living room and kitchen gives this home an open feel. The bathroom was updated this year with a new vanity and features a tile shower. The full length one car garage is semi finished with painted floors and walls with extra space for storage or a work bench. The large back yard is privacy fenced all the way around. Backyard features include a storage shed on a concrete slab, patio, sidewalk, rockbed, and firepit for those fall nights coming soon! The extra parking on the side of the garage is perfect for camper, boat or an extra vehicle. You won't want to miss this one.
Zillow last checked: 8 hours ago
Listing updated: September 05, 2024 at 08:16am
Listed by:
John Ringgold 785-806-2711,
KW One Legacy Partners, LLC
Bought with:
Dave Korbe, SP00217971
Genesis, LLC, Realtors
Source: Sunflower AOR,MLS#: 235272
Facts & features
Interior
Bedrooms & bathrooms
- Bedrooms: 3
- Bathrooms: 1
- Full bathrooms: 1
Primary bedroom
- Level: Main
- Area: 135
- Dimensions: 13.5x10
Bedroom 2
- Level: Main
- Area: 110
- Dimensions: 11x10
Bedroom 3
- Level: Main
- Area: 94
- Dimensions: 10x9.4
Kitchen
- Level: Main
- Area: 175.5
- Dimensions: 19.5x9
Laundry
- Level: Main
Living room
- Level: Main
- Area: 222.87
- Dimensions: 17x13.11
Heating
- Natural Gas
Cooling
- Central Air
Appliances
- Included: Electric Range, Dishwasher, Disposal, Cable TV Available
- Laundry: Main Level
Features
- Flooring: Ceramic Tile, Laminate
- Basement: Slab
- Has fireplace: No
Interior area
- Total structure area: 996
- Total interior livable area: 996 sqft
- Finished area above ground: 996
- Finished area below ground: 0
Property
Parking
- Parking features: Attached
- Has attached garage: Yes
Features
- Patio & porch: Patio
- Fencing: Privacy
Lot
- Size: 8,276 sqft
- Dimensions: 70 x 115
Details
- Parcel number: 1420404001005000
- Special conditions: Standard,Arm's Length
Construction
Type & style
- Home type: SingleFamily
- Architectural style: Ranch
- Property subtype: Single Family Residence, Residential
Materials
- Roof: Composition
Condition
- Year built: 1955
Utilities & green energy
- Water: Public
- Utilities for property: Cable Available
Community & neighborhood
Location
- Region: Topeka
- Subdivision: Fairlawn Manor2
Price history
| Date | Event | Price |
|---|---|---|
| 9/3/2024 | Sold | -- |
Source: | ||
| 7/29/2024 | Pending sale | $149,900$151/sqft |
Source: | ||
| 7/26/2024 | Listed for sale | $149,900+50.1%$151/sqft |
Source: | ||
| 8/13/2021 | Sold | -- |
Source: | ||
| 4/24/2014 | Sold | -- |
Source: Agent Provided Report a problem | ||
Public tax history
| Year | Property taxes | Tax assessment |
|---|---|---|
| 2025 | -- | $17,825 +0% |
| 2024 | $2,481 +3.6% | $17,817 +7% |
| 2023 | $2,395 +11.6% | $16,651 +15% |
Find assessor info on the county website
Neighborhood: Hillsdale
Nearby schools
GreatSchools rating
- 7/10Mccarter Elementary SchoolGrades: PK-5Distance: 0.3 mi
- 6/10Marjorie French Middle SchoolGrades: 6-8Distance: 2 mi
- 3/10Topeka West High SchoolGrades: 9-12Distance: 0.4 mi
Schools provided by the listing agent
- Elementary: McCarter Elementary School/USD 501
- Middle: French Middle School/USD 501
- High: Topeka West High School/USD 501
Source: Sunflower AOR. This data may not be complete. We recommend contacting the local school district to confirm school assignments for this home.

