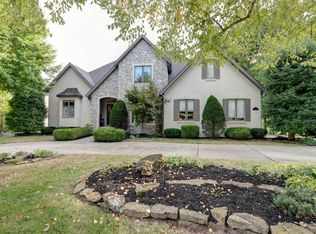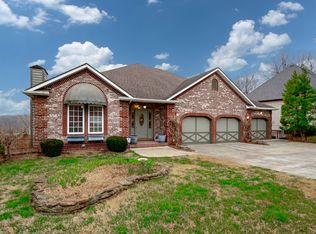Closed
Price Unknown
1724 S Raford Drive, Springfield, MO 65809
4beds
5,604sqft
Single Family Residence
Built in 1996
1.5 Acres Lot
$-- Zestimate®
$--/sqft
$4,536 Estimated rent
Home value
Not available
Estimated sales range
Not available
$4,536/mo
Zestimate® history
Loading...
Owner options
Explore your selling options
What's special
Stunning home designed by Dale Peer on 1.5 acres in Chapel Hill Subdivision! This East Springfield home is all brick with a walk-out basement and features 4 bedrooms, each with an en-suite, an office, and a powder room. Inside the Mahogany front doors, enjoy a stunning formal living room with crown molding, a gas fireplace with marble surround, and tall ceilings. The formal dining room offers a Venetian plaster ceiling, and Cherry hardwood floors that extend into the kitchen. The kitchen features Cherry cabinets, granite counters, a large center island with Dacor gas cooktop, a Dacor warming drawer, walk-in pantry, and attached hearth/dining room. Adjacent to the hearth room is a sunny den with exterior access to the back deck. The luxurious primary suite provides a see-through gas fireplace, private balcony, dual vanities, a jetted tub, walk-in tiled shower, all new plumbing fixtures, a walk-in closet with built-in wardrobes, and a private laundry room. A prime feature of this house is the unique doorway off the closet into an upstairs office. The professionally designed 2nd floor office (Obelisk Home) includes cabinets from Concepts By Design, a built-in screen that lowers into the desk, recessed cove lighting that highlights a gold leaf ceiling, and so much more! The main floor is completed by one more bedroom w/private bathroom, and a central powder room. Down in the basement, you will love the spacious family room with a dining area and full bar. There are 2 bedrooms, one that makes a perfect in-law suite, a storage room, and safe room. Another jewel of this home is the theater room with coffered ceiling and tiered seating. Off the basement is a screened in patio and 3-car garage. Property is situated in Glendale School district over three lots on a private cul-de-sac. This is a must-see home to truly appreciate all of the amenities and attention to detail!
Zillow last checked: 8 hours ago
Listing updated: January 22, 2026 at 11:59am
Listed by:
Adam Graddy 417-501-5091,
Keller Williams
Bought with:
Tammy M Durham, 2014036471
Durham Realty
Source: SOMOMLS,MLS#: 60277558
Facts & features
Interior
Bedrooms & bathrooms
- Bedrooms: 4
- Bathrooms: 5
- Full bathrooms: 4
- 1/2 bathrooms: 1
Heating
- Forced Air, Zoned, Natural Gas
Cooling
- Central Air, Ceiling Fan(s), Zoned
Appliances
- Included: Gas Cooktop, Built-In Electric Oven, Gas Water Heater, See Remarks, Microwave, Disposal, Dishwasher
- Laundry: Main Level, W/D Hookup
Features
- Wet Bar, Crown Molding, Granite Counters, Tray Ceiling(s), High Ceilings, Walk-In Closet(s), Walk-in Shower, Central Vacuum
- Flooring: Carpet, Tile, Hardwood
- Windows: Blinds
- Basement: Walk-Out Access,Finished,Storage Space,Bath/Stubbed,Full
- Has fireplace: Yes
- Fireplace features: Bedroom, Gas, Living Room
Interior area
- Total structure area: 5,738
- Total interior livable area: 5,604 sqft
- Finished area above ground: 3,304
- Finished area below ground: 2,300
Property
Parking
- Total spaces: 3
- Parking features: Driveway, Paved, Garage Faces Side
- Attached garage spaces: 3
- Has uncovered spaces: Yes
Features
- Levels: One
- Stories: 1
- Patio & porch: Patio, Covered, Rear Porch, Deck, Screened
- Exterior features: Rain Gutters
- Has spa: Yes
- Spa features: Bath
- Has view: Yes
- View description: Panoramic
Lot
- Size: 1.50 Acres
- Features: Sprinklers In Front, Dead End Street, Sprinklers In Rear, Cul-De-Sac, Landscaped
Details
- Parcel number: 1226300216
Construction
Type & style
- Home type: SingleFamily
- Architectural style: Traditional
- Property subtype: Single Family Residence
Materials
- Brick, Stone
- Roof: Composition
Condition
- Year built: 1996
Utilities & green energy
- Sewer: Public Sewer
- Water: Public
Community & neighborhood
Security
- Security features: Smoke Detector(s)
Location
- Region: Springfield
- Subdivision: Chapel Hill
Other
Other facts
- Listing terms: Cash,Conventional
Price history
| Date | Event | Price |
|---|---|---|
| 11/27/2024 | Sold | -- |
Source: | ||
| 9/19/2024 | Pending sale | $750,000$134/sqft |
Source: | ||
| 9/11/2024 | Listed for sale | $750,000$134/sqft |
Source: | ||
Public tax history
| Year | Property taxes | Tax assessment |
|---|---|---|
| 2025 | $5,599 +3.3% | $108,020 +11% |
| 2024 | $5,418 +5.3% | $97,320 |
| 2023 | $5,146 +8% | $97,320 +10.9% |
Find assessor info on the county website
Neighborhood: 65809
Nearby schools
GreatSchools rating
- 7/10Wilder Elementary SchoolGrades: K-5Distance: 1.8 mi
- 6/10Pershing Middle SchoolGrades: 6-8Distance: 2.3 mi
- 8/10Glendale High SchoolGrades: 9-12Distance: 1.9 mi
Schools provided by the listing agent
- Elementary: SGF-Wilder
- Middle: SGF-Pershing
- High: SGF-Glendale
Source: SOMOMLS. This data may not be complete. We recommend contacting the local school district to confirm school assignments for this home.

