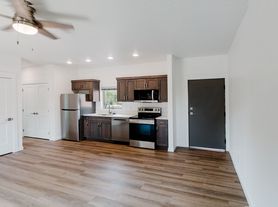MID-TERM RENTAL ONLY - Minimum of 30-day stay. Maximum of 6 months. Next available Feb. 6, 2026.
This modern, fully furnished 3-bedroom, 3-bathroom home combines comfort, style, and convenience. Each bedroom features its own ensuite bathroom. Ideal for professionals seeking privacy during longer stays. Enjoy open-concept living, a well-equipped kitchen, and a zero-scape patio perfect for relaxing or entertaining.
Located in a quiet neighborhood just 5 minutes from Downtown Boise, 3 minutes from Boise State University, 6 minutes from St. Luke's Hospital, and 2 minutes from the Boise Greenbelt. The home includes a 2-car garage, ample storage, and two complimentary bikes for exploring Boise's scenic trails.
Perfect for traveling nurses, corporate relocations, or long-term guests looking for a turnkey Boise home with modern amenities and an unbeatable location.
Property Highlights:
Fully furnished 3 bed / 3 bath home
Each bedroom with private ensuite
High-speed Wi-Fi & 2 dedicated workspaces
Central A/C & heating
In-unit washer & dryer
2-car garage + extra storage
Two bikes available for guest use
Zero-scape patio with seating
Fully equipped kitchen
Quiet, safe neighborhood close to downtown, BSU & hospitals
$500 refundable deposit
$200 non-refundable cleaning fee
Minimum of 30 days. Maximum of 6 months. Mid-term rental only.
House for rent
Accepts Zillow applications
$3,350/mo
1724 S Michigan Ave, Boise, ID 83706
3beds
1,717sqft
Price may not include required fees and charges.
Single family residence
Available Fri Feb 6 2026
No pets
Central air
In unit laundry
Detached parking
Forced air
What's special
Open-concept livingAmple storageIn-unit washer and dryerZero-scape patioFully equipped kitchenWell-equipped kitchenQuiet neighborhood
- 106 days |
- -- |
- -- |
Zillow last checked: 11 hours ago
Listing updated: November 25, 2025 at 10:00pm
Travel times
Facts & features
Interior
Bedrooms & bathrooms
- Bedrooms: 3
- Bathrooms: 3
- Full bathrooms: 3
Heating
- Forced Air
Cooling
- Central Air
Appliances
- Included: Dishwasher, Dryer, Freezer, Microwave, Oven, Refrigerator, Washer
- Laundry: In Unit
Features
- Flooring: Carpet, Hardwood, Tile
- Furnished: Yes
Interior area
- Total interior livable area: 1,717 sqft
Property
Parking
- Parking features: Detached, Off Street
- Details: Contact manager
Accessibility
- Accessibility features: Disabled access
Features
- Exterior features: Heating system: Forced Air
Details
- Parcel number: R1955010946
Construction
Type & style
- Home type: SingleFamily
- Property subtype: Single Family Residence
Community & HOA
Location
- Region: Boise
Financial & listing details
- Lease term: 1 Month
Price history
| Date | Event | Price |
|---|---|---|
| 11/5/2025 | Price change | $3,350+13.6%$2/sqft |
Source: Zillow Rentals | ||
| 10/29/2025 | Price change | $2,950-3.3%$2/sqft |
Source: Zillow Rentals | ||
| 8/27/2025 | Price change | $3,050-6.2%$2/sqft |
Source: Zillow Rentals | ||
| 8/22/2025 | Listed for rent | $3,250+35.7%$2/sqft |
Source: Zillow Rentals | ||
| 8/21/2025 | Sold | -- |
Source: | ||

