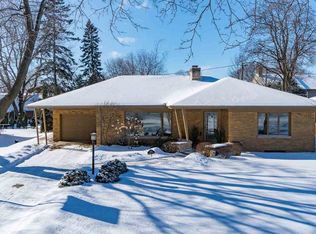Sold
$452,000
1724 S Hycrest Dr, Appleton, WI 54914
3beds
1,969sqft
Single Family Residence
Built in 1952
0.29 Acres Lot
$471,800 Zestimate®
$230/sqft
$2,543 Estimated rent
Home value
$471,800
$420,000 - $528,000
$2,543/mo
Zestimate® history
Loading...
Owner options
Explore your selling options
What's special
All Brick classic mid century cape cod is walking distance to schools, parks, and the Fox River! This stunner is totally updated from top to bottom! It features 3 bedrooms, 2.5 baths and eat in kitchen with an appliance package. Living room showcases a beautiful wood fireplace and wall of windows full of natural light! Spacious family room with wet bar, lots of storage, full basement, and a private backyard with a patio. The breezeway attaches from the house to the garage. This built to last classic is a rare find in a fabulous location! You won't want to miss this one!
Zillow last checked: 8 hours ago
Listing updated: June 04, 2025 at 03:19am
Listed by:
Dawn Christensen Office:920-739-2121,
Century 21 Ace Realty
Bought with:
Heather Gossen
Berkshire Hathaway HS Fox Cities Realty
Source: RANW,MLS#: 50304428
Facts & features
Interior
Bedrooms & bathrooms
- Bedrooms: 3
- Bathrooms: 3
- Full bathrooms: 2
- 1/2 bathrooms: 1
Bedroom 1
- Level: Main
- Dimensions: 15X12
Bedroom 2
- Level: Main
- Dimensions: 13X10
Bedroom 3
- Level: Upper
- Dimensions: 15X13
Family room
- Level: Main
- Dimensions: 11X18
Formal dining room
- Level: Main
- Dimensions: 15X10
Kitchen
- Level: Main
- Dimensions: 11X10
Living room
- Level: Main
- Dimensions: 17X15
Heating
- Forced Air
Cooling
- Forced Air, Central Air
Features
- At Least 1 Bathtub, Walk-in Shower, Wet Bar
- Basement: Full
- Number of fireplaces: 1
- Fireplace features: One, Wood Burning
Interior area
- Total interior livable area: 1,969 sqft
- Finished area above ground: 1,969
- Finished area below ground: 0
Property
Parking
- Total spaces: 2
- Parking features: Attached, Garage Door Opener
- Attached garage spaces: 2
Features
- Patio & porch: Patio
Lot
- Size: 0.29 Acres
- Features: Corner Lot
Details
- Parcel number: 313150300
- Zoning: Residential
- Special conditions: Arms Length
Construction
Type & style
- Home type: SingleFamily
- Architectural style: Cape Cod
- Property subtype: Single Family Residence
Materials
- Brick, Shake Siding
- Foundation: Poured Concrete
Condition
- New construction: No
- Year built: 1952
Utilities & green energy
- Sewer: Public Sewer
- Water: Public
Community & neighborhood
Location
- Region: Appleton
Price history
| Date | Event | Price |
|---|---|---|
| 4/17/2025 | Sold | $452,000+13%$230/sqft |
Source: RANW #50304428 Report a problem | ||
| 4/17/2025 | Pending sale | $399,900$203/sqft |
Source: RANW #50304428 Report a problem | ||
| 3/6/2025 | Contingent | $399,900$203/sqft |
Source: | ||
| 3/3/2025 | Listed for sale | $399,900+98%$203/sqft |
Source: RANW #50304428 Report a problem | ||
| 3/26/2018 | Sold | $202,000+3.6%$103/sqft |
Source: RANW #50177450 Report a problem | ||
Public tax history
| Year | Property taxes | Tax assessment |
|---|---|---|
| 2024 | $4,616 -4.8% | $315,500 |
| 2023 | $4,849 +10.6% | $315,500 +48.6% |
| 2022 | $4,385 -0.1% | $212,300 |
Find assessor info on the county website
Neighborhood: Alicia Park
Nearby schools
GreatSchools rating
- 5/10Jefferson Elementary SchoolGrades: PK-6Distance: 0.5 mi
- 3/10Wilson Middle SchoolGrades: 7-8Distance: 1.2 mi
- 4/10West High SchoolGrades: 9-12Distance: 1.5 mi
Get pre-qualified for a loan
At Zillow Home Loans, we can pre-qualify you in as little as 5 minutes with no impact to your credit score.An equal housing lender. NMLS #10287.
