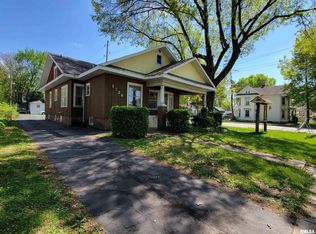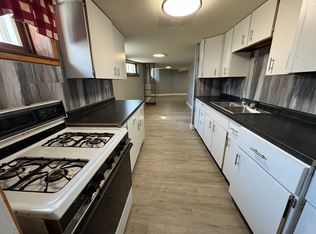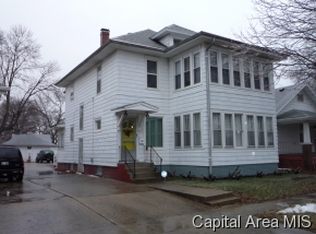Sold for $87,500
$87,500
1724 S 7th St, Springfield, IL 62703
3beds
1,173sqft
Single Family Residence, Residential
Built in 1922
6,120 Square Feet Lot
$100,100 Zestimate®
$75/sqft
$1,205 Estimated rent
Home value
$100,100
$88,000 - $112,000
$1,205/mo
Zestimate® history
Loading...
Owner options
Explore your selling options
What's special
You'll love how the seller opened up and expanded the kitchen, adding a peninsula island and butcher block with tons of counter space and flow into the open dining room, complete with an awesome feature wall. Tall ceilings and updated vinyl windows add so much natural light to the open concept! New ceiling fans, and updated main bathroom (tiled surround, new toilet) plus mounted TVs in the LR and BR stay! Original hardwood under the carpet in the BRs; 3rd BR only accessible through another bedroom; most recently used as a home office, but could be a nursery or workout room, too. Plenty of storage in the unfinished basement, plus a detached garage and extra parking pad in the front. Enjoy relaxing on the covered front porch or enclosed back porch! All appliances stay, including washer & dryer. Square footage believed to be accurate, but is not warranted.
Zillow last checked: 8 hours ago
Listing updated: April 13, 2024 at 01:14pm
Listed by:
Angela Miller Mobl:217-899-6445,
The Real Estate Group, Inc.
Bought with:
Thomas B Stout, 475118210
The Real Estate Group, Inc.
Source: RMLS Alliance,MLS#: CA1027586 Originating MLS: Capital Area Association of Realtors
Originating MLS: Capital Area Association of Realtors

Facts & features
Interior
Bedrooms & bathrooms
- Bedrooms: 3
- Bathrooms: 2
- Full bathrooms: 1
- 1/2 bathrooms: 1
Bedroom 1
- Level: Main
- Dimensions: 13ft 4in x 12ft 1in
Bedroom 2
- Level: Main
- Dimensions: 12ft 1in x 11ft 8in
Bedroom 3
- Level: Main
- Dimensions: 10ft 4in x 8ft 0in
Other
- Level: Main
- Dimensions: 14ft 6in x 12ft 6in
Other
- Area: 0
Kitchen
- Level: Main
- Dimensions: 12ft 7in x 11ft 7in
Living room
- Level: Main
- Dimensions: 16ft 8in x 13ft 0in
Main level
- Area: 1173
Heating
- Forced Air
Cooling
- Central Air
Appliances
- Included: Dryer, Microwave, Range, Refrigerator
Features
- Ceiling Fan(s)
- Windows: Replacement Windows
- Basement: Full,Unfinished
- Has fireplace: Yes
- Fireplace features: Electric, Free Standing, Living Room
Interior area
- Total structure area: 1,173
- Total interior livable area: 1,173 sqft
Property
Parking
- Total spaces: 1
- Parking features: Alley Access, Detached, Parking Pad
- Garage spaces: 1
- Has uncovered spaces: Yes
- Details: Number Of Garage Remotes: 1
Features
- Patio & porch: Deck, Porch
Lot
- Size: 6,120 sqft
- Dimensions: 40 x 153
- Features: Level
Details
- Parcel number: 22030112024
Construction
Type & style
- Home type: SingleFamily
- Architectural style: Bungalow
- Property subtype: Single Family Residence, Residential
Materials
- Frame, Aluminum Siding
- Foundation: Brick/Mortar
- Roof: Shingle
Condition
- New construction: No
- Year built: 1922
Utilities & green energy
- Sewer: Public Sewer
- Water: Public
Community & neighborhood
Location
- Region: Springfield
- Subdivision: None
Price history
| Date | Event | Price |
|---|---|---|
| 6/2/2025 | Listing removed | $114,000$97/sqft |
Source: | ||
| 5/18/2025 | Price change | $114,000-4.1%$97/sqft |
Source: | ||
| 4/29/2025 | Listed for sale | $118,900$101/sqft |
Source: | ||
| 4/26/2025 | Listing removed | $118,900$101/sqft |
Source: | ||
| 11/21/2024 | Listed for sale | $118,900+35.9%$101/sqft |
Source: | ||
Public tax history
| Year | Property taxes | Tax assessment |
|---|---|---|
| 2024 | $2,427 +50.6% | $28,897 +58.5% |
| 2023 | $1,612 +4% | $18,230 +5.4% |
| 2022 | $1,550 -17.1% | $17,293 -16.7% |
Find assessor info on the county website
Neighborhood: Iles Park
Nearby schools
GreatSchools rating
- 1/10Edwin A Lee Elementary SchoolGrades: PK-12Distance: 3.1 mi
- 2/10Jefferson Middle SchoolGrades: 6-8Distance: 1.7 mi
- 2/10Springfield Southeast High SchoolGrades: 9-12Distance: 1.4 mi
Schools provided by the listing agent
- High: Springfield Southeast
Source: RMLS Alliance. This data may not be complete. We recommend contacting the local school district to confirm school assignments for this home.

Get pre-qualified for a loan
At Zillow Home Loans, we can pre-qualify you in as little as 5 minutes with no impact to your credit score.An equal housing lender. NMLS #10287.


