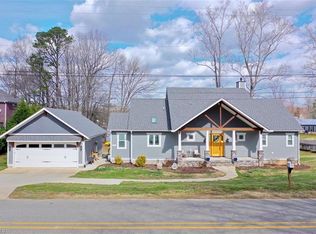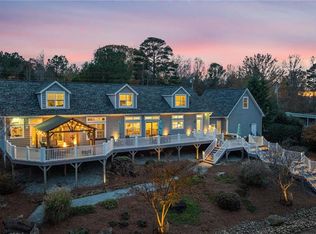Sold for $770,000
$770,000
1724 Riverview Rd, Lexington, NC 27292
2beds
1,508sqft
Stick/Site Built, Residential, Single Family Residence
Built in 2018
0.85 Acres Lot
$786,300 Zestimate®
$--/sqft
$1,602 Estimated rent
Home value
$786,300
$668,000 - $920,000
$1,602/mo
Zestimate® history
Loading...
Owner options
Explore your selling options
What's special
Please submit very best offer by 5/5 at noon. Enjoy life to the fullest in this cozy modern lakefront home with stunning sunsets and beautiful views. This home is situated on a rare deep water peninsula lot with water on three sides. Lake enthusiast will love the new dock with room for four boats and personal watercraft. Enjoy evening sunsets on the screened in porch. An additional 3rd full bath with shower outside offers convenience for guests! This home enjoys a modern interior and fabulous cooks kitchen. Abundant fish and wildlife. Features include: large garage space, shed, fenced yard and dog kennel. Room for expansion is possible. Seller provided features list available. High Rock Lake is super convenient and under and hour to Charlotte, Winston Salem, Salisbury, Concord and Greensboro! Lexington and High Rock Lake are budding with growth and great festivals. Local farmers markets, shopping, medical and interstate access nearby. Delightful small town feel.
Zillow last checked: 8 hours ago
Listing updated: July 03, 2025 at 07:24am
Listed by:
Karin Head 336-283-8687,
Head Realty Group, eXp Realty
Bought with:
Marsha Riffe, 300312
Fathom Realty
Source: Triad MLS,MLS#: 1179144 Originating MLS: Winston-Salem
Originating MLS: Winston-Salem
Facts & features
Interior
Bedrooms & bathrooms
- Bedrooms: 2
- Bathrooms: 2
- Full bathrooms: 2
- Main level bathrooms: 2
Primary bedroom
- Level: Main
- Dimensions: 11.58 x 19.42
Bedroom 2
- Level: Main
- Dimensions: 11.83 x 12.33
Dining room
- Level: Main
- Dimensions: 9.67 x 11.58
Great room
- Level: Main
- Dimensions: 17.17 x 23.42
Kitchen
- Level: Main
- Dimensions: 10.83 x 14.92
Laundry
- Level: Main
- Dimensions: 5.42 x 6.83
Heating
- Heat Pump, Electric
Cooling
- Central Air
Appliances
- Included: Microwave, Dishwasher, Free-Standing Range, Electric Water Heater
Features
- Flooring: Tile, Vinyl
- Basement: Crawl Space
- Attic: Access Only
- Has fireplace: No
Interior area
- Total structure area: 1,508
- Total interior livable area: 1,508 sqft
- Finished area above ground: 1,508
Property
Parking
- Total spaces: 2
- Parking features: Driveway, Garage, Attached
- Attached garage spaces: 2
- Has uncovered spaces: Yes
Features
- Levels: One
- Stories: 1
- Pool features: None
- Waterfront features: Lake Front
Lot
- Size: 0.85 Acres
Details
- Additional structures: Pier, Storage
- Parcel number: 06030C00D0042000
- Zoning: RA2
- Special conditions: Owner Sale
Construction
Type & style
- Home type: SingleFamily
- Property subtype: Stick/Site Built, Residential, Single Family Residence
Materials
- Vinyl Siding
Condition
- Year built: 2018
Utilities & green energy
- Sewer: Septic Tank
- Water: Public
Community & neighborhood
Location
- Region: Lexington
Other
Other facts
- Listing agreement: Exclusive Right To Sell
- Listing terms: Cash,Conventional,VA Loan
Price history
| Date | Event | Price |
|---|---|---|
| 7/2/2025 | Sold | $770,000+2.7% |
Source: | ||
| 5/6/2025 | Pending sale | $750,000 |
Source: | ||
| 4/29/2025 | Listed for sale | $750,000+435.7% |
Source: | ||
| 10/10/2017 | Sold | $140,000-6.6% |
Source: | ||
| 8/22/2017 | Pending sale | $149,900$99/sqft |
Source: Robertson Realty Inc. #704119 Report a problem | ||
Public tax history
| Year | Property taxes | Tax assessment |
|---|---|---|
| 2025 | $2,524 +5.2% | $376,680 +5.2% |
| 2024 | $2,400 | $358,210 |
| 2023 | $2,400 | $358,210 |
Find assessor info on the county website
Neighborhood: 27292
Nearby schools
GreatSchools rating
- 4/10Southmont Elementary SchoolGrades: PK-5Distance: 2.3 mi
- 8/10Central Davidson MiddleGrades: 6-8Distance: 6.2 mi
- 3/10Central Davidson HighGrades: 9-12Distance: 6.2 mi
Get pre-qualified for a loan
At Zillow Home Loans, we can pre-qualify you in as little as 5 minutes with no impact to your credit score.An equal housing lender. NMLS #10287.
Sell for more on Zillow
Get a Zillow Showcase℠ listing at no additional cost and you could sell for .
$786,300
2% more+$15,726
With Zillow Showcase(estimated)$802,026

