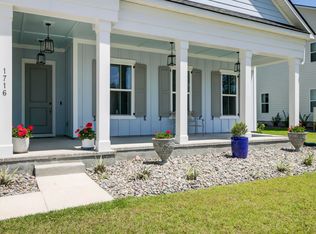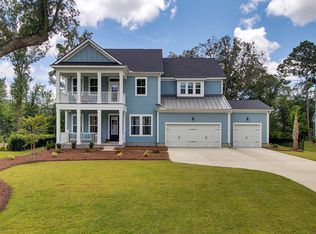Closed
$940,000
1724 Rainey Rd, Mount Pleasant, SC 29466
5beds
3,301sqft
Single Family Residence
Built in 2022
0.29 Acres Lot
$1,106,600 Zestimate®
$285/sqft
$5,941 Estimated rent
Home value
$1,106,600
$1.04M - $1.18M
$5,941/mo
Zestimate® history
Loading...
Owner options
Explore your selling options
What's special
This stunning, better than new, 5-bedroom, 3.5-bathroom home sits on a huge private lot with a great yard, spanning .29 acres. As you enter the home you'll find an open living and kitchen area with great light boasting a gas fireplace. The kitchen features an eat-in area, a tile backsplash, quartz counters, under cabinet lighting, gas range with built-in griddle, and soft close drawers. The formal dining room and dedicated office add to the luxurious feel. LVP flooring can be found throughout the first floor, which also includes a guest suite with a full bath. Upstairs, a loft area provides perfect additional living space, while the master suite features a beautiful private porch, LVP flooring, and an oversized bathroom and closet.Three additional bedrooms, a bathroom, and a laundry room complete the upper level. In the backyard, a large screened porch provides the perfect spot to relax, and there is ample space for a pool or playground. The irrigation system with its own water meter ensures the yard stays lush and green. Additional upgrades include ceiling fans throughout, Bali pull-down blinds, gutters with leaf guard, and a pool-compliant fence. The garage even features ceiling storage racks for added convenience. Home is like new and still under warranty! With acceptable offer, seller will provide a 1 year athletic membership to The Club at Dunes West giving access to the tennis center, 3 swimming pools, boat launch and discounts on golf. Schedule your showing today!
Zillow last checked: 8 hours ago
Listing updated: September 29, 2023 at 02:37pm
Listed by:
Carolina One Real Estate 843-779-8660
Bought with:
The Boulevard Company
Source: CTMLS,MLS#: 23007632
Facts & features
Interior
Bedrooms & bathrooms
- Bedrooms: 5
- Bathrooms: 4
- Full bathrooms: 3
- 1/2 bathrooms: 1
Heating
- Forced Air, Heat Pump
Cooling
- Central Air
Appliances
- Laundry: Electric Dryer Hookup, Washer Hookup, Laundry Room
Features
- Kitchen Island, Walk-In Closet(s), Eat-in Kitchen, Entrance Foyer
- Flooring: Carpet, Luxury Vinyl
- Number of fireplaces: 1
- Fireplace features: Family Room, One
Interior area
- Total structure area: 3,301
- Total interior livable area: 3,301 sqft
Property
Parking
- Total spaces: 2
- Parking features: Garage
- Garage spaces: 2
Features
- Levels: Two
- Stories: 2
- Patio & porch: Deck, Covered, Front Porch, Screened
- Exterior features: Balcony, Lawn Irrigation, Rain Gutters
- Fencing: Perimeter,Privacy
- Waterfront features: Pond
Lot
- Size: 0.29 Acres
Construction
Type & style
- Home type: SingleFamily
- Architectural style: Traditional
- Property subtype: Single Family Residence
Materials
- Cement Siding
- Foundation: Raised
- Roof: Architectural
Condition
- New construction: No
- Year built: 2022
Utilities & green energy
- Sewer: Public Sewer
- Water: Public
- Utilities for property: Dominion Energy, Mt. P. W/S Comm
Community & neighborhood
Location
- Region: Mount Pleasant
- Subdivision: Phillips Creek
Other
Other facts
- Listing terms: Any,Cash,Conventional,FHA,VA Loan
Price history
| Date | Event | Price |
|---|---|---|
| 6/13/2023 | Sold | $940,000-0.5%$285/sqft |
Source: | ||
| 5/6/2023 | Contingent | $945,000$286/sqft |
Source: | ||
| 5/1/2023 | Price change | $945,000-2.6%$286/sqft |
Source: | ||
| 4/19/2023 | Price change | $970,000-2.5%$294/sqft |
Source: | ||
| 4/7/2023 | Listed for sale | $995,000$301/sqft |
Source: | ||
Public tax history
Tax history is unavailable.
Neighborhood: 29466
Nearby schools
GreatSchools rating
- 9/10Charles Pinckney Elementary SchoolGrades: 3-5Distance: 1.7 mi
- 9/10Thomas C. Cario Middle SchoolGrades: 6-8Distance: 1.7 mi
- 10/10Wando High SchoolGrades: 9-12Distance: 3.3 mi
Schools provided by the listing agent
- Elementary: Charles Pinckney Elementary
- Middle: Cario
- High: Wando
Source: CTMLS. This data may not be complete. We recommend contacting the local school district to confirm school assignments for this home.
Get a cash offer in 3 minutes
Find out how much your home could sell for in as little as 3 minutes with a no-obligation cash offer.
Estimated market value$1,106,600
Get a cash offer in 3 minutes
Find out how much your home could sell for in as little as 3 minutes with a no-obligation cash offer.
Estimated market value
$1,106,600

