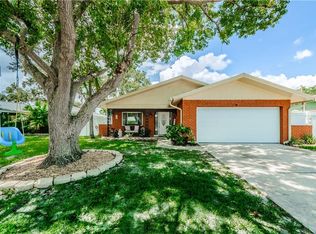Sold for $410,000
$410,000
1724 Ragland Ave, Clearwater, FL 33765
3beds
1,463sqft
Single Family Residence
Built in 1979
6,329 Square Feet Lot
$401,200 Zestimate®
$280/sqft
$2,530 Estimated rent
Home value
$401,200
$381,000 - $421,000
$2,530/mo
Zestimate® history
Loading...
Owner options
Explore your selling options
What's special
Step into this sunlit haven in Clearwater, where you'll find three bedrooms, two baths, and a spacious two-car garage. Appreciate the unique charm of the home, thanks to its intelligently designed floor plan that offers ample space for social gatherings. The kitchen boasts quartz countertops, sturdy wooden cabinets, and stainless steel appliances. Head outside to a delightful backyard retreat, fully fenced with a pergola, fire pit, and outdoor kitchen space. Tucked away in an exclusive community, this residence is conveniently located near shopping centers, parks, the Pinellas Trail, and just a short drive from both the airport and pristine beaches. With no HOA or deed restrictions, this property is a captivating opportunity. Don't miss your chance to claim this enchanting home and be a part of our vibrant and welcoming community!
Zillow last checked: 8 hours ago
Listing updated: March 20, 2024 at 06:02am
Listing Provided by:
Kenny Hayslett 727-443-6700,
RE/MAX ACTION FIRST OF FLORIDA 727-531-2006
Bought with:
Sita Fields, 528456
SITA FIELDS
Source: Stellar MLS,MLS#: U8230229 Originating MLS: Pinellas Suncoast
Originating MLS: Pinellas Suncoast

Facts & features
Interior
Bedrooms & bathrooms
- Bedrooms: 3
- Bathrooms: 2
- Full bathrooms: 2
Primary bedroom
- Features: Walk-In Closet(s)
- Level: First
- Dimensions: 11x17
Kitchen
- Level: First
- Dimensions: 10x16
Living room
- Level: First
- Dimensions: 14x16
Heating
- Central, Electric
Cooling
- Central Air
Appliances
- Included: Dishwasher, Dryer, Electric Water Heater, Ice Maker, Microwave, Range, Refrigerator, Washer
- Laundry: Laundry Room
Features
- Ceiling Fan(s), Living Room/Dining Room Combo, Open Floorplan, Primary Bedroom Main Floor, Solid Surface Counters, Solid Wood Cabinets, Thermostat, Walk-In Closet(s)
- Flooring: Carpet, Laminate, Tile
- Doors: Outdoor Grill
- Windows: Window Treatments
- Has fireplace: No
Interior area
- Total structure area: 2,003
- Total interior livable area: 1,463 sqft
Property
Parking
- Total spaces: 2
- Parking features: Garage - Attached
- Attached garage spaces: 2
Features
- Levels: One
- Stories: 1
- Exterior features: Lighting, Outdoor Grill, Private Mailbox, Sidewalk, Storage
Lot
- Size: 6,329 sqft
- Dimensions: 60 x 105
Details
- Parcel number: 062916165060000590
- Special conditions: None
Construction
Type & style
- Home type: SingleFamily
- Property subtype: Single Family Residence
Materials
- Block, Stucco
- Foundation: Crawlspace
- Roof: Shingle
Condition
- New construction: No
- Year built: 1979
Utilities & green energy
- Sewer: Public Sewer
- Water: Public
- Utilities for property: BB/HS Internet Available, Electricity Connected, Public, Sewer Connected, Water Connected
Community & neighborhood
Location
- Region: Clearwater
- Subdivision: CLEARWATER MANOR
HOA & financial
HOA
- Has HOA: No
Other fees
- Pet fee: $0 monthly
Other financial information
- Total actual rent: 0
Other
Other facts
- Ownership: Fee Simple
- Road surface type: Asphalt
Price history
| Date | Event | Price |
|---|---|---|
| 6/30/2025 | Listing removed | $2,300$2/sqft |
Source: Stellar MLS #W7876730 Report a problem | ||
| 6/23/2025 | Listed for rent | $2,300$2/sqft |
Source: Stellar MLS #W7876730 Report a problem | ||
| 3/24/2024 | Listing removed | -- |
Source: Stellar MLS #W7863240 Report a problem | ||
| 3/23/2024 | Listed for rent | $2,300-19.3%$2/sqft |
Source: Stellar MLS #W7863240 Report a problem | ||
| 3/14/2024 | Sold | $410,000$280/sqft |
Source: | ||
Public tax history
| Year | Property taxes | Tax assessment |
|---|---|---|
| 2024 | $6,606 +0.2% | $348,632 +1.9% |
| 2023 | $6,594 +20.9% | $342,096 +21.7% |
| 2022 | $5,453 +121.5% | $281,179 +72.1% |
Find assessor info on the county website
Neighborhood: 33765
Nearby schools
GreatSchools rating
- 6/10Mcmullen-Booth Elementary SchoolGrades: PK-5Distance: 2.2 mi
- 6/10Safety Harbor Middle SchoolGrades: 6-8Distance: 3.6 mi
- 5/10Countryside High SchoolGrades: PK,9-12Distance: 3.4 mi
Schools provided by the listing agent
- Elementary: McMullen-Booth Elementary-PN
- Middle: Safety Harbor Middle-PN
- High: Countryside High-PN
Source: Stellar MLS. This data may not be complete. We recommend contacting the local school district to confirm school assignments for this home.
Get a cash offer in 3 minutes
Find out how much your home could sell for in as little as 3 minutes with a no-obligation cash offer.
Estimated market value$401,200
Get a cash offer in 3 minutes
Find out how much your home could sell for in as little as 3 minutes with a no-obligation cash offer.
Estimated market value
$401,200
