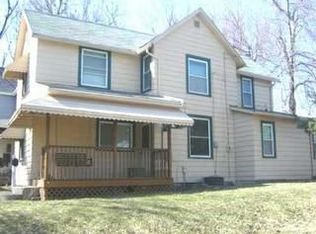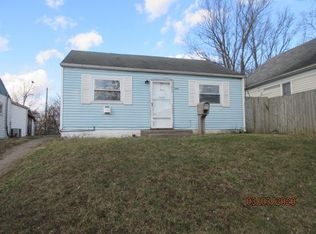Sold for $107,000
$107,000
1724 Prospect St, Springfield, OH 45503
3beds
1,488sqft
Single Family Residence
Built in 1918
5,601.82 Square Feet Lot
$136,100 Zestimate®
$72/sqft
$1,282 Estimated rent
Home value
$136,100
$120,000 - $151,000
$1,282/mo
Zestimate® history
Loading...
Owner options
Explore your selling options
What's special
This spacious two story with high ceilings and a welcoming front porch is just waiting for you to make it your own! Sitting on 2 parcels this property has extra space between the one neighbor with added yard for you to enjoy. The first floor boasts a cozy living room, a formal dining room and a functional kitchen. The laundry room is conveniently located on the main floor. Upstairs you will find three bedrooms, the largest of which is bright and airy with lots of natural light. A full bathroom completes the upstairs. A fenced back yard, patio and detached garage complete the space. Appliances included. The home has central air but the owner uses window units upstairs for their personal preference. Make your appointment to see it today!
Zillow last checked: 8 hours ago
Listing updated: September 18, 2024 at 09:26am
Listed by:
Diana Taylor (937)426-7070,
BHHS Professional Realty
Bought with:
Nicole Harris, 2016001182
Glasshouse Realty Group
Source: DABR MLS,MLS#: 917836 Originating MLS: Dayton Area Board of REALTORS
Originating MLS: Dayton Area Board of REALTORS
Facts & features
Interior
Bedrooms & bathrooms
- Bedrooms: 3
- Bathrooms: 1
- Full bathrooms: 1
Bedroom
- Level: Second
- Dimensions: 13 x 12
Bedroom
- Level: Second
- Dimensions: 14 x 15
Bedroom
- Level: Second
- Dimensions: 8 x 12
Dining room
- Level: Main
- Dimensions: 15 x 14
Kitchen
- Level: Main
- Dimensions: 12 x 14
Laundry
- Level: Main
- Dimensions: 6 x 5
Living room
- Level: Main
- Dimensions: 16 x 13
Heating
- Forced Air, Natural Gas
Cooling
- Central Air, Window Unit(s)
Appliances
- Included: Dryer, Range, Refrigerator, Washer
Features
- Basement: Full,Unfinished
- Fireplace features: Decorative
Interior area
- Total structure area: 1,488
- Total interior livable area: 1,488 sqft
Property
Parking
- Total spaces: 1
- Parking features: Detached, Garage, One Car Garage
- Garage spaces: 1
Features
- Levels: Two
- Stories: 2
- Patio & porch: Patio, Porch
- Exterior features: Fence, Porch, Patio
Lot
- Size: 5,601 sqft
- Dimensions: 2 parcels see auditor
Details
- Parcel number: 3400700029419023
- Zoning: Residential
- Zoning description: Residential
Construction
Type & style
- Home type: SingleFamily
- Property subtype: Single Family Residence
Materials
- Frame
Condition
- Year built: 1918
Utilities & green energy
- Water: Public
- Utilities for property: Natural Gas Available, Sewer Available, Water Available
Community & neighborhood
Location
- Region: Springfield
- Subdivision: Nally
Other
Other facts
- Listing terms: Conventional,FHA,VA Loan
Price history
| Date | Event | Price |
|---|---|---|
| 9/16/2024 | Sold | $107,000-7%$72/sqft |
Source: | ||
| 8/24/2024 | Pending sale | $115,000$77/sqft |
Source: DABR MLS #917836 Report a problem | ||
| 8/22/2024 | Listed for sale | $115,000+77.2%$77/sqft |
Source: DABR MLS #917836 Report a problem | ||
| 8/31/2020 | Listing removed | $64,900$44/sqft |
Source: Real Estate II, Inc. #1004319 Report a problem | ||
| 7/18/2020 | Pending sale | $64,900$44/sqft |
Source: Real Estate II, Inc. #1004319 Report a problem | ||
Public tax history
| Year | Property taxes | Tax assessment |
|---|---|---|
| 2024 | $1,107 +2.7% | $22,380 |
| 2023 | $1,079 -2.4% | $22,380 |
| 2022 | $1,105 +8.1% | $22,380 +17.1% |
Find assessor info on the county website
Neighborhood: 45503
Nearby schools
GreatSchools rating
- 4/10Warder Park-Wayne Elementary SchoolGrades: K-6Distance: 0.9 mi
- 2/10Schaefer Middle SchoolGrades: 7-8Distance: 1 mi
- 4/10Springfield High SchoolGrades: 9-12Distance: 1.9 mi
Schools provided by the listing agent
- District: Springfield
Source: DABR MLS. This data may not be complete. We recommend contacting the local school district to confirm school assignments for this home.

Get pre-qualified for a loan
At Zillow Home Loans, we can pre-qualify you in as little as 5 minutes with no impact to your credit score.An equal housing lender. NMLS #10287.

