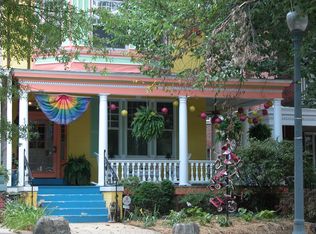Sold for $860,000 on 06/07/24
Street View
$860,000
1724 Park Rd NW APT 3, Washington, DC 20010
2beds
1,090sqft
Townhouse
Built in 1910
-- sqft lot
$867,400 Zestimate®
$789/sqft
$3,574 Estimated rent
Home value
$867,400
$798,000 - $945,000
$3,574/mo
Zestimate® history
Loading...
Owner options
Explore your selling options
What's special
Welcome to 1724 Park Rd NW #3, which sits at the heart of Mt. Pleasant’s vibrant community and at the entrance to the tranquil beauty of Rock Creek Park. This penthouse condo is nestled within an end-unit rowhome and bathed in natural light from three sides. This renovated residence stands out for its spacious and modern kitchen with new appliances. The high ceilings, exposed brick, and open-plan living and dining room exude the charm of Mt. Pleasant’s historic rowhomes and make it ideal for hosting gatherings. The expansive primary suite features luxurious amenities, including a double vanity, a glass-enclosed shower, and a generously sized Elfa closet. A spacious second bedroom presents versatile possibilities as a guest room or a home office, complemented by a well-appointed second bathroom with a bathtub, ideal for accommodating guests or little ones. Step outside to the private balcony, perfect for al fresco dining and grilling. Additionally, immediately above the residence is a spacious roof deck with panoramic views of the city, including clear views of iconic landmarks like the Washington Monument and National Cathedral. This rare offering also includes the coveted convenience of a private parking space within a detached garage, complete with ample room for storage. Enjoy the best of both worlds, with some of DC’s best dining, entertainment, and amenities just steps away from your porch and the vast greenery of Rock Creek Park
Zillow last checked: 8 hours ago
Listing updated: June 07, 2024 at 05:01pm
Listed by:
Jennifer Knoll 202-441-2301,
Compass
Bought with:
Jack Conway, SP200204716
Compass
Megan Conway, SP200201459
Compass
Source: Bright MLS,MLS#: DCDC2140142
Facts & features
Interior
Bedrooms & bathrooms
- Bedrooms: 2
- Bathrooms: 2
- Full bathrooms: 2
- Main level bathrooms: 2
- Main level bedrooms: 2
Basement
- Area: 0
Heating
- Forced Air, Electric
Cooling
- Central Air, Electric
Appliances
- Included: Electric Water Heater
Features
- Has basement: No
- Has fireplace: No
Interior area
- Total structure area: 1,090
- Total interior livable area: 1,090 sqft
- Finished area above ground: 1,090
- Finished area below ground: 0
Property
Parking
- Total spaces: 1
- Parking features: Garage Faces Side, Storage, Detached
- Garage spaces: 1
Accessibility
- Accessibility features: None
Features
- Levels: One
- Stories: 1
- Pool features: None
Lot
- Features: Urban Land-Sassafras-Chillum
Details
- Additional structures: Above Grade, Below Grade
- Parcel number: 2607//2067
- Zoning: RF-1
- Special conditions: Standard
Construction
Type & style
- Home type: Townhouse
- Architectural style: Victorian
- Property subtype: Townhouse
Materials
- Brick
- Foundation: Permanent
Condition
- New construction: No
- Year built: 1910
Utilities & green energy
- Sewer: Public Sewer
- Water: Public
Community & neighborhood
Location
- Region: Washington
- Subdivision: Mount Pleasant
HOA & financial
Other fees
- Condo and coop fee: $391 monthly
Other
Other facts
- Listing agreement: Exclusive Right To Sell
- Ownership: Condominium
Price history
| Date | Event | Price |
|---|---|---|
| 6/7/2024 | Sold | $860,000$789/sqft |
Source: | ||
| 6/3/2024 | Pending sale | $860,000+19.4%$789/sqft |
Source: | ||
| 6/29/2017 | Sold | $720,000-0.7%$661/sqft |
Source: Public Record | ||
| 5/26/2017 | Pending sale | $724,900$665/sqft |
Source: Redfin Corp #DC9928251 | ||
| 5/18/2017 | Price change | $724,900-2%$665/sqft |
Source: Redfin Corp #DC9928251 | ||
Public tax history
| Year | Property taxes | Tax assessment |
|---|---|---|
| 2025 | $4,955 -0.4% | $688,420 +0.1% |
| 2024 | $4,975 +0.8% | $687,470 +1.2% |
| 2023 | $4,936 +2.3% | $679,430 +2.9% |
Find assessor info on the county website
Neighborhood: Mount Pleasant
Nearby schools
GreatSchools rating
- 7/10Bancroft Elementary SchoolGrades: PK-5Distance: 0.2 mi
- 9/10Deal Middle SchoolGrades: 6-8Distance: 2.4 mi
- 7/10Jackson-Reed High SchoolGrades: 9-12Distance: 2.4 mi
Schools provided by the listing agent
- District: District Of Columbia Public Schools
Source: Bright MLS. This data may not be complete. We recommend contacting the local school district to confirm school assignments for this home.

Get pre-qualified for a loan
At Zillow Home Loans, we can pre-qualify you in as little as 5 minutes with no impact to your credit score.An equal housing lender. NMLS #10287.
Sell for more on Zillow
Get a free Zillow Showcase℠ listing and you could sell for .
$867,400
2% more+ $17,348
With Zillow Showcase(estimated)
$884,748