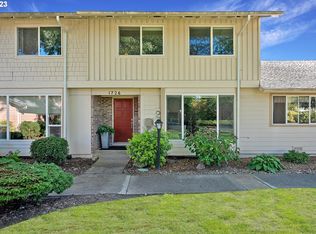Sold
$273,000
1724 NW 143rd Ave, Portland, OR 97229
2beds
1,092sqft
Residential
Built in 1971
-- sqft lot
$271,100 Zestimate®
$250/sqft
$2,102 Estimated rent
Home value
$271,100
$258,000 - $285,000
$2,102/mo
Zestimate® history
Loading...
Owner options
Explore your selling options
What's special
Property is Vacant now. Beautiful One level living, Open floor plan, kitchen with new stainless steel built in dishwasher and microwave oven, a pantry with organizers, gas fireplace insert . Walk in closet with closet organizers in both bedrooms, Slider to private fully enclosed patio perfect for all your summer. entertains. So private all on one level with attached oversized garage with ample storage. Limited number of RV/boat parking spaces, 20' maximum, HOA covers, sewer Garbage & Water and Pool and commons. All appliances stay washer & Dryer and Free standing frig and Freezer in Gargae Newly painted and move in ready
Zillow last checked: 8 hours ago
Listing updated: October 02, 2025 at 12:57am
Listed by:
Barbara Carlson 503-341-8090,
RE/MAX Equity Group
Bought with:
James Loos, 201101109
Windermere Realty Trust
Source: RMLS (OR),MLS#: 24686594
Facts & features
Interior
Bedrooms & bathrooms
- Bedrooms: 2
- Bathrooms: 1
- Full bathrooms: 1
- Main level bathrooms: 1
Primary bedroom
- Features: Walkin Closet
- Level: Main
Bedroom 2
- Features: Walkin Closet
- Level: Main
Dining room
- Level: Main
Family room
- Level: Main
Kitchen
- Level: Main
Living room
- Level: Main
Heating
- Forced Air
Appliances
- Included: Dishwasher, Disposal, Free-Standing Range, Free-Standing Refrigerator, Stainless Steel Appliance(s), Washer/Dryer, Gas Water Heater
Features
- Walk-In Closet(s), Pantry
- Flooring: Laminate
- Windows: Vinyl Frames
- Basement: Crawl Space
- Fireplace features: Gas
Interior area
- Total structure area: 1,092
- Total interior livable area: 1,092 sqft
Property
Parking
- Total spaces: 2
- Parking features: Off Street, Garage Door Opener, Attached
- Attached garage spaces: 2
Features
- Levels: One
- Stories: 1
- Patio & porch: Deck, Porch
- Exterior features: Garden
- Fencing: Fenced
- Has view: Yes
- View description: Territorial
Lot
- Features: Level, SqFt 0K to 2999
Details
- Parcel number: R631267
Construction
Type & style
- Home type: SingleFamily
- Property subtype: Residential
- Attached to another structure: Yes
Materials
- Cement Siding
- Foundation: Concrete Perimeter
- Roof: Composition
Condition
- Approximately
- New construction: No
- Year built: 1971
Utilities & green energy
- Gas: Gas
- Sewer: Public Sewer
- Water: Public
- Utilities for property: Cable Connected
Community & neighborhood
Location
- Region: Portland
- Subdivision: Mill Ridge Townhouses
HOA & financial
HOA
- Has HOA: Yes
- HOA fee: $423 monthly
- Amenities included: Commons, Exterior Maintenance, Lap Pool, Maintenance Grounds, Management, Meeting Room, Pool, Road Maintenance, Sewer, Trash, Water
Other
Other facts
- Listing terms: Cash,Conventional
- Road surface type: Paved
Price history
| Date | Event | Price |
|---|---|---|
| 9/30/2025 | Sold | $273,000-9%$250/sqft |
Source: | ||
| 9/5/2025 | Pending sale | $299,900$275/sqft |
Source: | ||
| 6/6/2025 | Price change | $299,900-11.5%$275/sqft |
Source: | ||
| 5/16/2025 | Listed for sale | $338,800+65.3%$310/sqft |
Source: | ||
| 7/27/2016 | Sold | $205,000+14%$188/sqft |
Source: Public Record | ||
Public tax history
| Year | Property taxes | Tax assessment |
|---|---|---|
| 2024 | $3,232 +6.6% | $170,070 +3% |
| 2023 | $3,032 +3.4% | $165,120 +3% |
| 2022 | $2,932 +3.5% | $160,320 |
Find assessor info on the county website
Neighborhood: Cedar Mill
Nearby schools
GreatSchools rating
- 8/10Terra Linda Elementary SchoolGrades: K-5Distance: 0.1 mi
- 9/10Tumwater Middle SchoolGrades: 6-8Distance: 1.3 mi
- 9/10Sunset High SchoolGrades: 9-12Distance: 0.3 mi
Schools provided by the listing agent
- Elementary: Terra Linda
- Middle: Tumwater
- High: Sunset
Source: RMLS (OR). This data may not be complete. We recommend contacting the local school district to confirm school assignments for this home.
Get a cash offer in 3 minutes
Find out how much your home could sell for in as little as 3 minutes with a no-obligation cash offer.
Estimated market value
$271,100
Get a cash offer in 3 minutes
Find out how much your home could sell for in as little as 3 minutes with a no-obligation cash offer.
Estimated market value
$271,100
