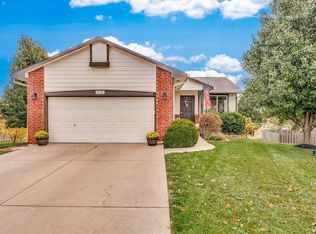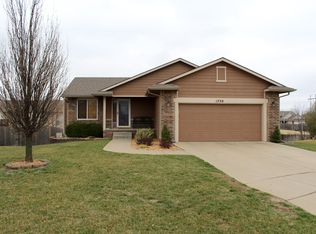Welcome to this lovely home nestled on a cul de sac in Derby. The location is close to shopping, schools, restaurants for convenience! Walk in to your new home and be greeted with loads of natural light from the windows, storm door, and a sliding glass door. The dining area features a bay window and the kitchen a eating bar. This home includes all kitchen appliances and the washer and dryer! In the basement family room you will see the coveted walk out sliding glass door to the backyard plus two more bedrooms, a bathroom, and a nice size storage area as well! The backyard offers plenty of space to entertain in with a deck and plenty of yard to run in. NO SPECIALS!
This property is off market, which means it's not currently listed for sale or rent on Zillow. This may be different from what's available on other websites or public sources.


