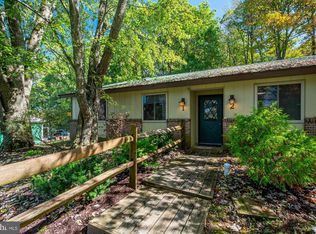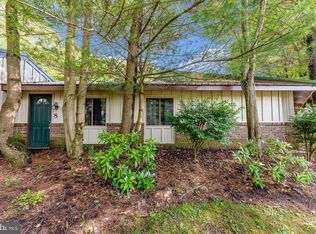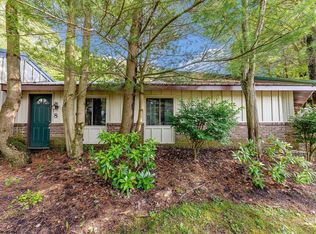Sold for $165,000 on 04/02/25
$165,000
1724 Mosser Rd APT 12, McHenry, MD 21541
2beds
1,000sqft
Townhouse
Built in 1977
-- sqft lot
$168,100 Zestimate®
$165/sqft
$1,285 Estimated rent
Home value
$168,100
$148,000 - $188,000
$1,285/mo
Zestimate® history
Loading...
Owner options
Explore your selling options
What's special
Privately tucked just off the main stretch with easy access to everything! This end-unit condo gives you mountain views, sunsets over Wisp Resort, and a prime Deep Creek location without the chaos. Recently updated roof and siding. Two bedrooms, one bath, and just the right amount of space to unwind. Community fire pit for crisp nights under the stars. Five minutes to the lake, a quick drive to the slopes, and convenient access to dining, shops, and adventure. Whether it’s a weekend escape or full-time lake living - you won't want to miss this one. Call today for details!
Zillow last checked: 8 hours ago
Listing updated: April 03, 2025 at 02:03am
Listed by:
Jon Bell 301-501-0735,
Railey Realty, Inc.
Bought with:
Laura Newhall, 662007
Taylor Made Deep Creek Vacations & Sales
Source: Bright MLS,MLS#: MDGA2008968
Facts & features
Interior
Bedrooms & bathrooms
- Bedrooms: 2
- Bathrooms: 1
- Full bathrooms: 1
- Main level bathrooms: 1
- Main level bedrooms: 2
Bedroom 1
- Features: Flooring - Carpet, Ceiling Fan(s)
- Level: Main
- Area: 154 Square Feet
- Dimensions: 14 x 11
Bedroom 2
- Features: Flooring - Carpet, Ceiling Fan(s)
- Level: Main
- Area: 154 Square Feet
- Dimensions: 14 x 11
Bathroom 1
- Features: Flooring - Vinyl
- Level: Main
- Area: 55 Square Feet
- Dimensions: 11 x 5
Dining room
- Features: Flooring - Carpet, Ceiling Fan(s)
- Level: Main
- Area: 56 Square Feet
- Dimensions: 8 x 7
Foyer
- Features: Flooring - Vinyl
- Level: Main
- Area: 27 Square Feet
- Dimensions: 3 x 9
Kitchen
- Features: Flooring - Vinyl
- Level: Main
- Area: 72 Square Feet
- Dimensions: 8 x 9
Living room
- Features: Flooring - Carpet
- Level: Main
- Area: 264 Square Feet
- Dimensions: 11 x 24
Heating
- Baseboard, Electric
Cooling
- None
Appliances
- Included: Dryer, Washer, Cooktop, Dishwasher, Microwave, Refrigerator, Electric Water Heater
Features
- Combination Dining/Living, Floor Plan - Traditional, Ceiling Fan(s)
- Flooring: Carpet
- Windows: Window Treatments
- Has basement: No
- Has fireplace: No
Interior area
- Total structure area: 1,000
- Total interior livable area: 1,000 sqft
- Finished area above ground: 1,000
- Finished area below ground: 0
Property
Parking
- Parking features: Free, Off Street
Accessibility
- Accessibility features: Other
Features
- Levels: One
- Stories: 1
- Pool features: None
Details
- Additional structures: Above Grade, Below Grade
- Parcel number: 1206023347
- Zoning: RES
- Special conditions: Standard
Construction
Type & style
- Home type: Townhouse
- Architectural style: Other
- Property subtype: Townhouse
Materials
- Frame
- Foundation: Permanent
Condition
- New construction: No
- Year built: 1977
- Major remodel year: 2009
Utilities & green energy
- Sewer: Shared Septic
- Water: Well-Shared
Community & neighborhood
Location
- Region: Mchenry
- Subdivision: Three Mosser North
HOA & financial
Other fees
- Condo and coop fee: $250 monthly
Other
Other facts
- Listing agreement: Exclusive Right To Sell
- Ownership: Condominium
Price history
| Date | Event | Price |
|---|---|---|
| 4/2/2025 | Sold | $165,000-5.7%$165/sqft |
Source: | ||
| 3/11/2025 | Pending sale | $174,900$175/sqft |
Source: | ||
| 2/28/2025 | Listed for sale | $174,900+55.5%$175/sqft |
Source: | ||
| 9/30/2009 | Sold | $112,500+65.4%$113/sqft |
Source: Public Record Report a problem | ||
| 9/24/2003 | Sold | $68,000$68/sqft |
Source: Public Record Report a problem | ||
Public tax history
| Year | Property taxes | Tax assessment |
|---|---|---|
| 2025 | $1,332 +14% | $115,000 +15% |
| 2024 | $1,168 +17.6% | $100,000 +17.6% |
| 2023 | $993 | $85,000 |
Find assessor info on the county website
Neighborhood: 21541
Nearby schools
GreatSchools rating
- 9/10Accident Elementary SchoolGrades: PK-5Distance: 4.6 mi
- 8/10Northern Middle SchoolGrades: 6-8Distance: 7.2 mi
- 7/10Northern Garrett High SchoolGrades: 9-12Distance: 7.4 mi
Schools provided by the listing agent
- Middle: Northern
- High: Northern Garrett High
- District: Garrett County Public Schools
Source: Bright MLS. This data may not be complete. We recommend contacting the local school district to confirm school assignments for this home.

Get pre-qualified for a loan
At Zillow Home Loans, we can pre-qualify you in as little as 5 minutes with no impact to your credit score.An equal housing lender. NMLS #10287.


